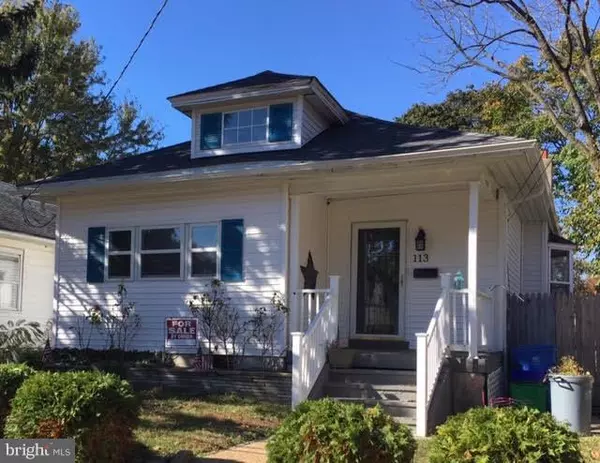Bought with Jody McQuade • Keller Williams Realty - Swedesboro
For more information regarding the value of a property, please contact us for a free consultation.
113 STANLEY AVE Westville, NJ 08093
Want to know what your home might be worth? Contact us for a FREE valuation!

Our team is ready to help you sell your home for the highest possible price ASAP
Key Details
Sold Price $141,500
Property Type Single Family Home
Sub Type Detached
Listing Status Sold
Purchase Type For Sale
MLS Listing ID NJGL177312
Sold Date 02/27/19
Style Ranch/Rambler
Bedrooms 2
Full Baths 1
HOA Y/N N
Year Built 1924
Annual Tax Amount $6,069
Tax Year 2018
Lot Size 6,750 Sqft
Acres 0.15
Property Sub-Type Detached
Source BRIGHT
Property Description
MOVE IN READY!! Living room with recessed lighting, dining room, eat-in kitchen with granite countertops, family room/den or 3rd bedroom with wood burning fireplace, laundry room, full, unfinished basement with separate entrance. Custom storage and walk up attic. Bathroom is super spacious with a jetted tub and double vanity. Master bedroom is spacious with two closets. Second bedroom has a charming cut out along with a custom built in closet. Heating is natural gas. Cooling is central air. Newer vinyl fence and paved patio in the back yard. The street runs perpendicular to Edgewater Ave which backs up to the water (Big Timber Creek). Baseball fields are only a block away which yield plenty of room to run with your pups, a playground and basketball court. For the boaters, there is Westville Powerboat Association and Glenview Marina within a block! Access to the NJTP, 295, Rt 42, 55 are all minutes away. Deptford mall is less than 2 miles and many other shopping and restaurant options. Updates: New roof and gutters in 2015. New hot water heater in 2018. HVAC system installed new in 2011. Fresh paint throughout.
Location
State NJ
County Gloucester
Area Westville Boro (20821)
Zoning RESIDENTIAL
Rooms
Other Rooms Living Room, Dining Room, Bedroom 2, Kitchen, Family Room, Bedroom 1, Bathroom 1
Basement Full, Outside Entrance, Poured Concrete, Side Entrance, Unfinished
Main Level Bedrooms 2
Interior
Interior Features Breakfast Area, Combination Kitchen/Dining, Family Room Off Kitchen, Recessed Lighting, Upgraded Countertops
Heating Forced Air
Cooling Central A/C
Heat Source Natural Gas
Exterior
Water Access N
Accessibility None
Garage N
Building
Story 1
Sewer Public Sewer
Water Public
Architectural Style Ranch/Rambler
Level or Stories 1
Additional Building Above Grade, Below Grade
New Construction N
Schools
High Schools Gateway Regional H.S.
School District Westville Public Schools
Others
Senior Community No
Tax ID 21-00068-00011
Ownership Fee Simple
Acceptable Financing FHA, Cash, Conventional, Lease Purchase
Listing Terms FHA, Cash, Conventional, Lease Purchase
Financing FHA,Cash,Conventional,Lease Purchase
Special Listing Condition Standard
Read Less

GET MORE INFORMATION




