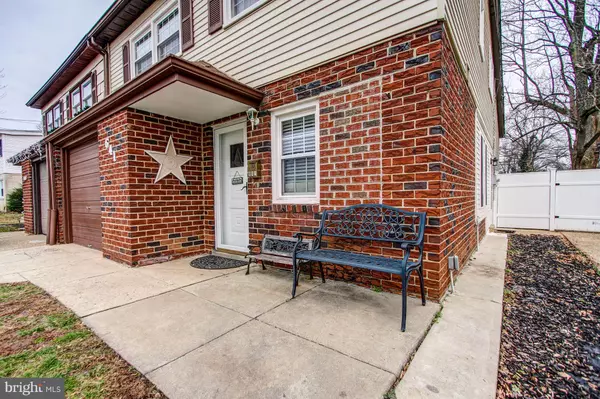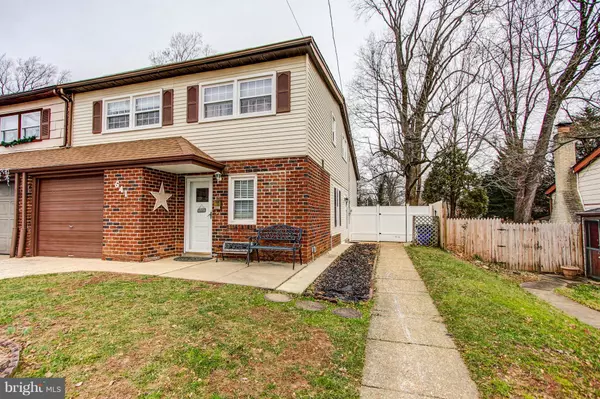Bought with Kevin Sweeney • RE/MAX One Realty
For more information regarding the value of a property, please contact us for a free consultation.
641 ARTWOOD DR Philadelphia, PA 19115
Want to know what your home might be worth? Contact us for a FREE valuation!

Our team is ready to help you sell your home for the highest possible price ASAP
Key Details
Sold Price $269,900
Property Type Single Family Home
Sub Type Twin/Semi-Detached
Listing Status Sold
Purchase Type For Sale
Subdivision Pine Valley
MLS Listing ID PAPH507194
Sold Date 02/08/19
Style Split Level
Bedrooms 3
Full Baths 2
Half Baths 1
HOA Y/N N
Year Built 1992
Annual Tax Amount $2,994
Tax Year 2018
Lot Size 4,946 Sqft
Acres 0.11
Property Sub-Type Twin/Semi-Detached
Source BRIGHT
Property Description
Get ready to enjoy this exquisite twin home tucked away in the highly regarded Greenburg Elementary school district of Pine Valley! Approach a lovely green space paired with a front facing garage and two-car slope for parking. Enter the side door next to the main living area complimented nicely with neutral coloring and carpeting throughout. High, sloping ceilings welcome you as you continue upstairs into the dining area and kitchen. A quaint dining area with hardwood flooring greets you as you enter. Upgrades in the kitchen include a pristine set of granite countertops with a matching vibrant backsplash to add to the charm. A powder room with modern accents is situated close by. Put an end to your days of entertaining inside as you will now have access to your own lavish deck and expansive back yard area straight thru from your kitchen. Take notice of the split-level design that leads upstairs to the two personal sized bedrooms with nearby hall bathroom for his and hers. Designated master bedroom complete with full bath. The lower level family room is a real treat boasting a formal gathering area roomy enough to host any of your movie and sporting events! Off to the side is the secluded laundry room with hookups and additional storage space. Also take note that the roof is brand new! A stone skip away from the heart of Philadelphia, yet close enough to explore Montgomery Country, location is everything is when purchasing a home and 641 Artwood Drive has it all!
Location
State PA
County Philadelphia
Area 19115 (19115)
Zoning RSA2
Rooms
Basement Partial
Interior
Heating Forced Air
Cooling Central A/C
Heat Source Natural Gas
Exterior
Water Access N
Accessibility None
Garage N
Building
Story 2
Sewer Public Sewer
Water Public
Architectural Style Split Level
Level or Stories 2
Additional Building Above Grade, Below Grade
New Construction N
Schools
School District The School District Of Philadelphia
Others
Senior Community No
Tax ID 632163500
Ownership Fee Simple
SqFt Source Estimated
Special Listing Condition Standard
Read Less




