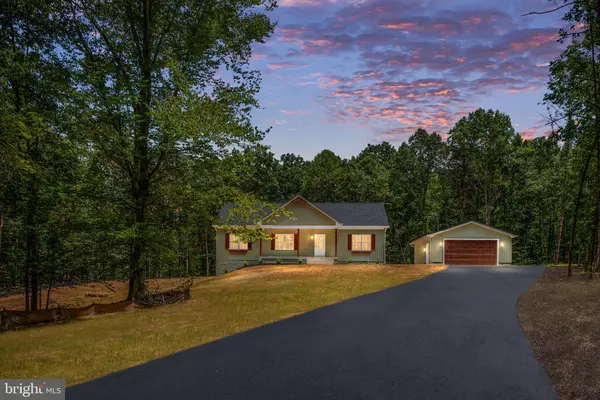Bought with Julie A Garrett • Rappahannock Real Estate, LLC.
For more information regarding the value of a property, please contact us for a free consultation.
16881 HUNTERS RIDGE LANE Unionville, VA 22567
Want to know what your home might be worth? Contact us for a FREE valuation!

Our team is ready to help you sell your home for the highest possible price ASAP
Key Details
Sold Price $551,900
Property Type Single Family Home
Sub Type Detached
Listing Status Sold
Purchase Type For Sale
Square Footage 2,900 sqft
Price per Sqft $190
Subdivision None Available
MLS Listing ID VAOR2010366
Sold Date 10/30/25
Style Ranch/Rambler
Bedrooms 4
Full Baths 3
HOA Y/N N
Abv Grd Liv Area 1,500
Year Built 2025
Annual Tax Amount $313
Tax Year 2025
Lot Size 5.600 Acres
Acres 5.6
Property Sub-Type Detached
Source BRIGHT
Property Description
Welcome to your dream home in the country! This stunning new construction offers 4 spacious bedrooms, 3 full bathrooms, and a fully finished basement—all set on 5.6 private acres just minutes from Lake Anna, wineries, and breweries.
The main level features 7.5-inch wide hardwood floors, vaulted ceilings, and 9-foot ceilings throughout, creating a bright and airy open-concept feel. The chef's kitchen is a showstopper with quartz countertops, a farmhouse sink, soft-close cabinetry, tiled backsplash, and stainless energy-efficient appliances.
The main-level primary suite offers a spa-like retreat with a soaking tub that overlooks the serene backyard. Step outside to enjoy the peaceful setting from the rear deck or the charming country front porch. A detached two-car garage provides ample parking and storage.
Built with exceptional craftsmanship and attention to detail, this home blends timeless style with modern comfort in a beautiful, private setting with no HOA.
Asphalt millings driveway but road will be addressed after construction is complete.
GPS may misdirect—follow written directions. From Fredericksburg: Left on Route 20, left on Route 522, left on Orange Springs Rd (Route 629). Keep right at split, follow to sign for “Hunters Ridge Lane” on left. Last home on left after dark gray house.
Location
State VA
County Orange
Zoning A-AGRICULTURAL
Rooms
Basement Fully Finished, Walkout Level, Windows, Side Entrance, Poured Concrete
Main Level Bedrooms 3
Interior
Interior Features Bathroom - Soaking Tub, Bathroom - Tub Shower, Bathroom - Walk-In Shower, Breakfast Area, Carpet, Combination Dining/Living, Combination Kitchen/Dining, Entry Level Bedroom, Family Room Off Kitchen, Floor Plan - Open, Kitchen - Gourmet, Kitchen - Island, Primary Bath(s), Recessed Lighting, Upgraded Countertops, Walk-in Closet(s), Wood Floors
Hot Water Electric
Heating Forced Air
Cooling Central A/C
Flooring Hardwood, Engineered Wood
Fireplaces Number 1
Equipment Built-In Microwave, Dishwasher, Disposal, Energy Efficient Appliances, Exhaust Fan, Icemaker, Oven - Self Cleaning, Oven/Range - Electric, Refrigerator, Oven - Wall, Stainless Steel Appliances, Washer/Dryer Hookups Only, Water Heater - High-Efficiency
Fireplace Y
Window Features Energy Efficient,Double Pane
Appliance Built-In Microwave, Dishwasher, Disposal, Energy Efficient Appliances, Exhaust Fan, Icemaker, Oven - Self Cleaning, Oven/Range - Electric, Refrigerator, Oven - Wall, Stainless Steel Appliances, Washer/Dryer Hookups Only, Water Heater - High-Efficiency
Heat Source Electric
Laundry Main Floor, Hookup
Exterior
Exterior Feature Deck(s), Porch(es)
Parking Features Additional Storage Area, Garage - Front Entry, Garage Door Opener, Oversized
Garage Spaces 6.0
Utilities Available Propane
Water Access N
View Trees/Woods
Roof Type Architectural Shingle
Accessibility 2+ Access Exits
Porch Deck(s), Porch(es)
Total Parking Spaces 6
Garage Y
Building
Lot Description Backs to Trees, Cleared, Partly Wooded, Private, Rear Yard, Secluded, Stream/Creek
Story 1.5
Foundation Concrete Perimeter
Above Ground Finished SqFt 1500
Sewer Septic = # of BR
Water Private, Well
Architectural Style Ranch/Rambler
Level or Stories 1.5
Additional Building Above Grade, Below Grade
Structure Type 9'+ Ceilings,Dry Wall,Vaulted Ceilings
New Construction Y
Schools
School District Orange County Public Schools
Others
Senior Community No
Tax ID 0630000000045A
Ownership Fee Simple
SqFt Source 2900
Special Listing Condition Standard
Read Less

GET MORE INFORMATION




