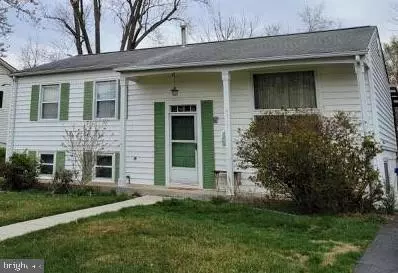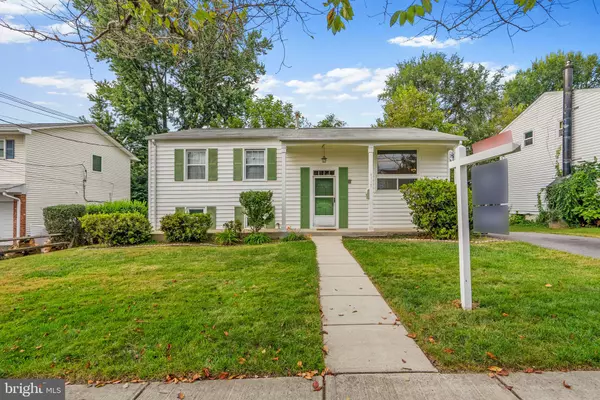Bought with Unrepresented Buyer • Unrepresented Buyer Office
For more information regarding the value of a property, please contact us for a free consultation.
4717 MERCURY DR Rockville, MD 20853
Want to know what your home might be worth? Contact us for a FREE valuation!

Our team is ready to help you sell your home for the highest possible price ASAP
Key Details
Sold Price $459,950
Property Type Single Family Home
Sub Type Detached
Listing Status Sold
Purchase Type For Sale
Square Footage 1,580 sqft
Price per Sqft $291
Subdivision Aspen Hill Park
MLS Listing ID MDMC2200844
Sold Date 10/24/25
Style Split Foyer
Bedrooms 4
Full Baths 1
Half Baths 2
HOA Y/N N
Abv Grd Liv Area 1,080
Year Built 1961
Available Date 2025-09-26
Annual Tax Amount $5,299
Tax Year 2024
Lot Size 6,175 Sqft
Acres 0.14
Property Sub-Type Detached
Source BRIGHT
Property Description
Offer deadline is 9/29 at 3 pm.
Home being sold strictly "AS IS" - Seller will make no repairs. Property needs work and updating but great location just off Veirs Mill Road and Aspen Hill Road. Close to Wheaton Woods Park and public transportation, shops, restaurants. This home features 4 Bedrooms and 1 full Bathroom and 2 half Bathrooms.
Location
State MD
County Montgomery
Zoning R60
Rooms
Basement Fully Finished, Full, Outside Entrance, Walkout Level, Connecting Stairway, Windows
Main Level Bedrooms 3
Interior
Interior Features Bathroom - Tub Shower, Formal/Separate Dining Room, Kitchen - Table Space, Wood Floors
Hot Water Natural Gas
Cooling Central A/C
Flooring Wood
Equipment Disposal, Dryer, Freezer, Oven/Range - Gas, Washer
Fireplace N
Appliance Disposal, Dryer, Freezer, Oven/Range - Gas, Washer
Heat Source Natural Gas
Exterior
Fence Rear
Water Access N
Accessibility None
Garage N
Building
Lot Description Rear Yard
Story 2
Foundation Slab
Above Ground Finished SqFt 1080
Sewer Public Sewer
Water Public
Architectural Style Split Foyer
Level or Stories 2
Additional Building Above Grade, Below Grade
New Construction N
Schools
Elementary Schools Wheaton Woods
School District Montgomery County Public Schools
Others
Pets Allowed Y
Senior Community No
Tax ID 161301301470
Ownership Fee Simple
SqFt Source 1580
Acceptable Financing Cash, Conventional
Horse Property N
Listing Terms Cash, Conventional
Financing Cash,Conventional
Special Listing Condition Standard
Pets Allowed Cats OK, Dogs OK
Read Less

GET MORE INFORMATION




