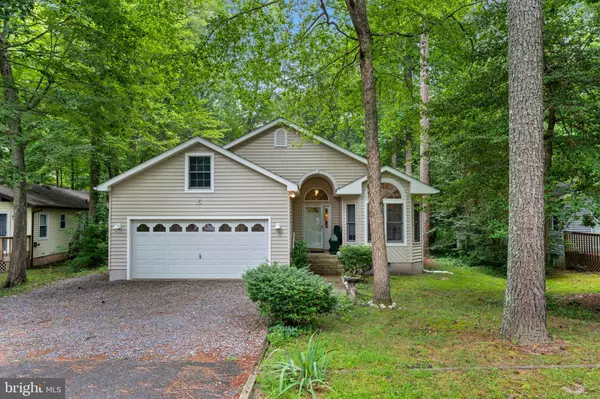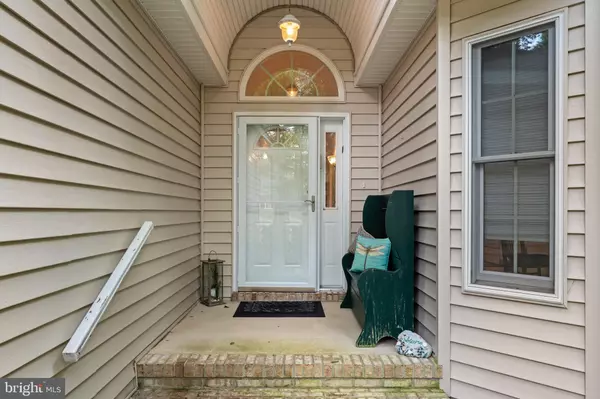Bought with Grant K Fritschle • Keller Williams Realty Delmarva
For more information regarding the value of a property, please contact us for a free consultation.
15 WILLOW WAY Ocean Pines, MD 21811
Want to know what your home might be worth? Contact us for a FREE valuation!

Our team is ready to help you sell your home for the highest possible price ASAP
Key Details
Sold Price $422,500
Property Type Single Family Home
Sub Type Detached
Listing Status Sold
Purchase Type For Sale
Square Footage 1,687 sqft
Price per Sqft $250
Subdivision Ocean Pines - Sherwood Forest
MLS Listing ID MDWO2032096
Sold Date 10/17/25
Style Ranch/Rambler
Bedrooms 3
Full Baths 2
HOA Fees $72/ann
HOA Y/N Y
Abv Grd Liv Area 1,687
Year Built 1996
Available Date 2025-07-31
Annual Tax Amount $3,021
Tax Year 2024
Lot Size 8,400 Sqft
Acres 0.19
Lot Dimensions 0.00 x 0.00
Property Sub-Type Detached
Source BRIGHT
Property Description
MAJOR PRICE IMPROVEMENT! Seller is offering one year home warranty Amazing single level home now available! Come see this amazing home located just two turns off Ocean Parkway on a quiet cul de sac in Southgate. Enjoy single level living in this well kept family home. The kitchen boasts a breakfast nook and tile flooring. There is a dining area that flows into a large living area with a fireplace. This home features 3 bedrooms and 2 baths. Outside enjoy the large screened in porch. The home features a two car garage with plenty of storage and Leaf Filter gutter guards. The crawlspace is encapsulated with a dehumidifier. Home is being sold as-is.
Location
State MD
County Worcester
Area Worcester Ocean Pines
Zoning R-2
Rooms
Main Level Bedrooms 3
Interior
Interior Features Bathroom - Jetted Tub, Bathroom - Tub Shower, Bathroom - Walk-In Shower, Breakfast Area, Carpet, Ceiling Fan(s), Crown Moldings, Dining Area, Entry Level Bedroom, Family Room Off Kitchen, Floor Plan - Open, Kitchen - Eat-In, Pantry, Primary Bath(s), Recessed Lighting, Skylight(s), Walk-in Closet(s), Window Treatments
Hot Water Natural Gas
Heating Central, Heat Pump(s)
Cooling Ceiling Fan(s), Central A/C
Flooring Carpet, Tile/Brick
Fireplaces Number 1
Equipment Built-In Microwave, Dishwasher, Exhaust Fan, Oven/Range - Electric, Refrigerator, Water Heater
Furnishings Partially
Fireplace Y
Window Features Double Pane,ENERGY STAR Qualified
Appliance Built-In Microwave, Dishwasher, Exhaust Fan, Oven/Range - Electric, Refrigerator, Water Heater
Heat Source Natural Gas
Exterior
Parking Features Garage - Front Entry
Garage Spaces 6.0
Utilities Available Cable TV, Electric Available, Natural Gas Available
Water Access N
Roof Type Architectural Shingle
Accessibility 2+ Access Exits
Attached Garage 2
Total Parking Spaces 6
Garage Y
Building
Story 1
Foundation Crawl Space
Above Ground Finished SqFt 1687
Sewer Public Sewer
Water Public
Architectural Style Ranch/Rambler
Level or Stories 1
Additional Building Above Grade, Below Grade
New Construction N
Schools
School District Worcester County Public Schools
Others
Pets Allowed Y
Senior Community No
Tax ID 2403096688
Ownership Fee Simple
SqFt Source 1687
Horse Property N
Special Listing Condition Standard
Pets Allowed Cats OK, Dogs OK
Read Less

GET MORE INFORMATION




