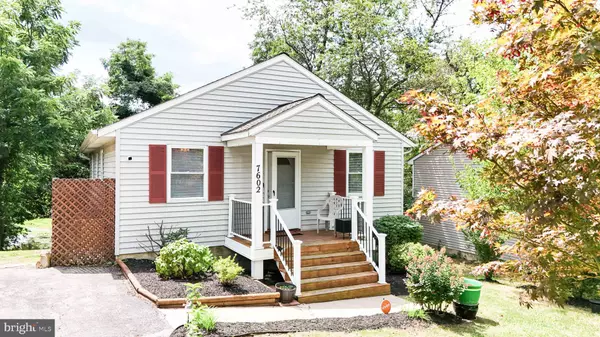Bought with Avatar Harris • Hubble Bisbee Christie's International Real Estate
For more information regarding the value of a property, please contact us for a free consultation.
7602 MCGOWAN AVE Glen Burnie, MD 21060
Want to know what your home might be worth? Contact us for a FREE valuation!

Our team is ready to help you sell your home for the highest possible price ASAP
Key Details
Sold Price $376,000
Property Type Single Family Home
Sub Type Detached
Listing Status Sold
Purchase Type For Sale
Square Footage 1,580 sqft
Price per Sqft $237
MLS Listing ID MDAA2121076
Sold Date 10/21/25
Style Raised Ranch/Rambler,Ranch/Rambler
Bedrooms 4
Full Baths 1
Half Baths 1
HOA Y/N N
Abv Grd Liv Area 1,060
Year Built 1990
Available Date 2025-08-15
Annual Tax Amount $3,334
Tax Year 2024
Lot Size 5,000 Sqft
Acres 0.11
Property Sub-Type Detached
Source BRIGHT
Property Description
!!!Price improvement and ready for the next owner!!!
!!!Need closing cost help, bring us a creative offer!!!
Welcome to 7602 McGowan Avenue. This 4-bedroom, 1.5-bath home offers comfort and charm in Glen Burnie's water-privileged Marley Park Beach community. Residents enjoy access to a boat ramp, perfect for days on the water. The freshly landscaped yard is ideal for relaxing or entertaining. Inside, you'll find granite countertops and a stainless-steel appliance package that complements the well-appointed kitchen. Recent updates include a brand-new water heater, a smart washer and dryer, adding modern convenience to everyday living, fresh paint and steam cleaned carpeting throughout. Full of warmth and possibility, this inviting home is one you won't want to miss!
Location
State MD
County Anne Arundel
Zoning R5
Rooms
Basement Partially Finished, Rear Entrance, Walkout Level
Main Level Bedrooms 3
Interior
Hot Water Electric
Heating Heat Pump(s)
Cooling Central A/C
Fireplace N
Heat Source Electric
Exterior
Garage Spaces 3.0
Water Access Y
View Water
Accessibility None
Total Parking Spaces 3
Garage N
Building
Story 1
Foundation Concrete Perimeter
Above Ground Finished SqFt 1060
Sewer Public Sewer
Water Public
Architectural Style Raised Ranch/Rambler, Ranch/Rambler
Level or Stories 1
Additional Building Above Grade, Below Grade
New Construction N
Schools
School District Anne Arundel County Public Schools
Others
Senior Community No
Tax ID 020354016163000
Ownership Fee Simple
SqFt Source 1580
Special Listing Condition Standard
Read Less

GET MORE INFORMATION




