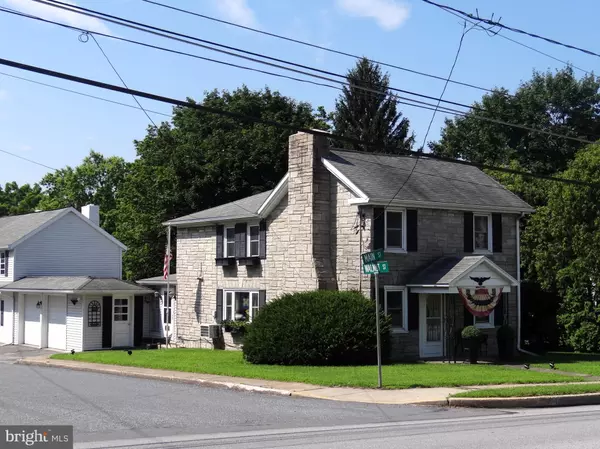Bought with Emily Daller • Keller Williams Realty Group
For more information regarding the value of a property, please contact us for a free consultation.
2966 MAIN ST Morgantown, PA 19543
Want to know what your home might be worth? Contact us for a FREE valuation!

Our team is ready to help you sell your home for the highest possible price ASAP
Key Details
Sold Price $270,000
Property Type Single Family Home
Sub Type Detached
Listing Status Sold
Purchase Type For Sale
Square Footage 1,960 sqft
Price per Sqft $137
Subdivision None Available
MLS Listing ID PABK2059746
Sold Date 10/22/25
Style Colonial
Bedrooms 3
Full Baths 2
Half Baths 1
HOA Y/N N
Abv Grd Liv Area 1,960
Year Built 1930
Annual Tax Amount $2,873
Tax Year 2025
Lot Size 5,227 Sqft
Acres 0.12
Property Sub-Type Detached
Source BRIGHT
Property Description
Spacious and affordable, 3 BR, 2 1/2 BA home in the heart of Morgantown. This home includes a 2-car, attached garage, an enclosed rear porch / family room, a great rear deck for entertaining and a partially finished basement w/ full bath. There is also a dining area w/ pine wainscoting & HW Flooring, a galley kitchen w/ a breakfast bar, a formal living room and a spacious laundry / utility room. Upstairs you will find 3 spacious bedrooms, a hall bath and HW flooring throughout. Conveniently located just minutes from Rt. 176 and the PA Turnpike for easy commutes this nice, affordable home in Twin Valley Schools could be yours!
Location
State PA
County Berks
Area Caernarvon Twp (10235)
Zoning C1
Rooms
Other Rooms Living Room, Dining Room, Primary Bedroom, Bedroom 2, Kitchen, Family Room, Bedroom 1, Laundry
Basement Full, Partially Finished
Interior
Interior Features Ceiling Fan(s), Carpet, Combination Kitchen/Dining, Floor Plan - Traditional, Kitchen - Galley, Wood Floors
Hot Water Oil
Heating Baseboard - Hot Water
Cooling Wall Unit, Window Unit(s)
Flooring Wood, Fully Carpeted, Vinyl
Fireplaces Number 1
Equipment Range Hood, Refrigerator, Dishwasher
Furnishings No
Fireplace Y
Window Features Energy Efficient
Appliance Range Hood, Refrigerator, Dishwasher
Heat Source Oil
Laundry Main Floor
Exterior
Exterior Feature Deck(s)
Parking Features Garage - Side Entry
Garage Spaces 3.0
Water Access N
Roof Type Asphalt,Shingle
Accessibility None
Porch Deck(s)
Attached Garage 2
Total Parking Spaces 3
Garage Y
Building
Lot Description Corner, Level
Story 2
Foundation Block
Above Ground Finished SqFt 1960
Sewer Public Sewer
Water Public
Architectural Style Colonial
Level or Stories 2
Additional Building Above Grade, Below Grade
Structure Type Dry Wall,Plaster Walls
New Construction N
Schools
Elementary Schools Twin Valley
Middle Schools Twin Valley
High Schools Twin Valley
School District Twin Valley
Others
Senior Community No
Tax ID 35-5310-16-84-9503
Ownership Fee Simple
SqFt Source 1960
Acceptable Financing Cash, Conventional, FHA, USDA, VA
Listing Terms Cash, Conventional, FHA, USDA, VA
Financing Cash,Conventional,FHA,USDA,VA
Special Listing Condition Standard
Read Less

GET MORE INFORMATION




