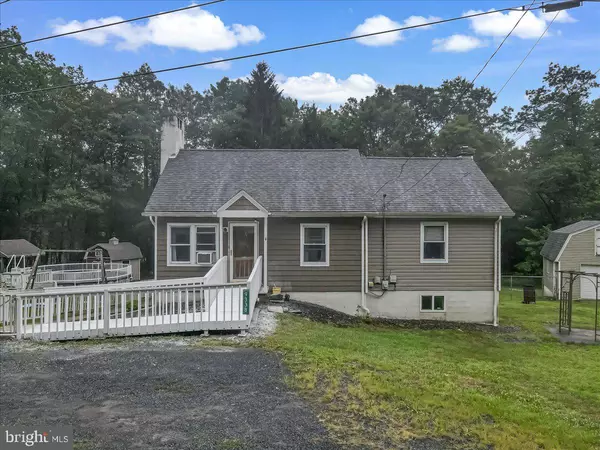Bought with Emily Catherine Schock • Bear Rock Realty LLC
For more information regarding the value of a property, please contact us for a free consultation.
9338 SHERWOOD DR Kunkletown, PA 18058
Want to know what your home might be worth? Contact us for a FREE valuation!

Our team is ready to help you sell your home for the highest possible price ASAP
Key Details
Sold Price $274,900
Property Type Single Family Home
Sub Type Detached
Listing Status Sold
Purchase Type For Sale
Square Footage 2,190 sqft
Price per Sqft $125
Subdivision Robin Hood Lakes
MLS Listing ID PAMR2005500
Sold Date 10/09/25
Style Ranch/Rambler
Bedrooms 3
Full Baths 2
Half Baths 1
HOA Fees $29/ann
HOA Y/N Y
Abv Grd Liv Area 1,490
Year Built 1969
Annual Tax Amount $4,608
Tax Year 2025
Lot Size 1.220 Acres
Acres 1.22
Lot Dimensions 0.00 x 0.00
Property Sub-Type Detached
Source BRIGHT
Property Description
Welcome to this lovely home located in Robinhood Lakes, located on one of the largest lots in the community. This home offers a nice living room with a pellet stove, dining room, and kitchen that flows right from the front door. Off from the kitchen is a deck over looking the pool. On the first floor there is a large master bedroom with private master bathroom and also a second bedroom with and additional full bathroom. The attic is completely finished with 2 additional rooms that can be used for many different purposes. The basement is finished as well with a bedroom, half bathroom and second living space that offers a pellet stove as well. If you're looking for storage, the basement offers a room for that as well. Outside there is a awesome garage with loft, a storage shed, and a pool for the hot summer days. Come take a look this great home.
Location
State PA
County Monroe
Area Polk Twp (13513)
Zoning R1
Rooms
Other Rooms Living Room, Primary Bedroom, Bedroom 2, Bedroom 3, Kitchen, Family Room, Laundry, Other, Primary Bathroom, Full Bath, Half Bath
Basement Fully Finished
Main Level Bedrooms 2
Interior
Hot Water Electric
Heating Baseboard - Electric
Cooling None
Fireplaces Number 1
Fireplace Y
Heat Source Electric
Exterior
Exterior Feature Deck(s)
Pool Above Ground
Water Access N
View Panoramic
Roof Type Asphalt,Fiberglass
Accessibility None
Porch Deck(s)
Garage N
Building
Story 1
Foundation Other
Above Ground Finished SqFt 1490
Sewer On Site Septic
Water Well
Architectural Style Ranch/Rambler
Level or Stories 1
Additional Building Above Grade, Below Grade
New Construction N
Schools
School District Pleasant Valley
Others
HOA Fee Include Road Maintenance,Common Area Maintenance
Senior Community No
Tax ID 13-621905-09-9146
Ownership Fee Simple
SqFt Source 2190
Acceptable Financing Cash, Conventional, FHA, VA
Listing Terms Cash, Conventional, FHA, VA
Financing Cash,Conventional,FHA,VA
Special Listing Condition Standard
Read Less

GET MORE INFORMATION




