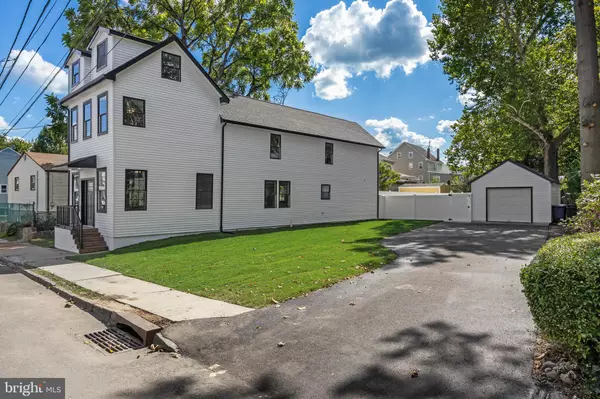Bought with Jennifer E Winzinger • BHHS Fox & Roach-Mt Laurel
For more information regarding the value of a property, please contact us for a free consultation.
36 CHERRY ST Mount Holly, NJ 08060
Want to know what your home might be worth? Contact us for a FREE valuation!

Our team is ready to help you sell your home for the highest possible price ASAP
Key Details
Sold Price $420,000
Property Type Single Family Home
Sub Type Detached
Listing Status Sold
Purchase Type For Sale
Square Footage 1,641 sqft
Price per Sqft $255
Subdivision None Ava Ilable
MLS Listing ID NJBL2095076
Sold Date 10/15/25
Style Colonial,Farmhouse/National Folk
Bedrooms 4
Full Baths 3
HOA Y/N N
Abv Grd Liv Area 1,641
Year Built 1875
Annual Tax Amount $6,319
Tax Year 2024
Lot Size 7,396 Sqft
Acres 0.17
Lot Dimensions 74.00 x 100.00
Property Sub-Type Detached
Source BRIGHT
Property Description
JUST LIKE NEW—BUT BETTER!
This beautifully reimagined Farmhouse-Style Colonial offers the perfect blend of historic character and modern living, just minutes from the heart of Mount Holly. With soaring ceilings, sun-filled rooms, and an open floor plan, this home feels airy, bright, and welcoming.
Nearly every element is BRAND NEW—Roof, Siding, Windows, HVAC, Hot Water Heater, Plumbing, Electric, and more. The inviting covered front porch sets a storybook tone, while crisp new siding and fresh updates create undeniable curb appeal.
Inside, the home unfolds into a spacious great room, anchored by a chef-inspired kitchen with granite counters, raised-panel soft-close cabinetry, a large island, elegant backsplash, and all new stainless-steel appliances. A main-level full bath adds convenience. Upstairs, find three bedrooms, including a primary suite retreat with a walk-in closet and private ensuite bath, plus a spa-like hall bath.
The finished third floor offers endless options—4th bedroom, office, or creative space. Outside, enjoy a new paver patio, fenced backyard, detached garage, and oversized driveway.
Close to schools, shops, dining, major highways, and Joint Base MDL, this move-in ready home combines modern upgrades with timeless charm.
Location
State NJ
County Burlington
Area Mount Holly Twp (20323)
Zoning R3
Rooms
Basement Unfinished
Interior
Interior Features Additional Stairway, Bathroom - Stall Shower, Bathroom - Tub Shower, Bathroom - Walk-In Shower, Breakfast Area, Carpet, Ceiling Fan(s), Combination Dining/Living, Combination Kitchen/Dining, Combination Kitchen/Living, Dining Area, Floor Plan - Open, Kitchen - Eat-In, Kitchen - Gourmet, Kitchen - Island, Primary Bath(s), Recessed Lighting, Upgraded Countertops, Walk-in Closet(s), Wood Floors
Hot Water Natural Gas
Heating Forced Air
Cooling Central A/C, Ceiling Fan(s)
Flooring Carpet, Ceramic Tile, Hardwood
Equipment Built-In Microwave, Dishwasher, Disposal, Dryer, Refrigerator, Stainless Steel Appliances, Stove, Washer
Fireplace N
Window Features Replacement
Appliance Built-In Microwave, Dishwasher, Disposal, Dryer, Refrigerator, Stainless Steel Appliances, Stove, Washer
Heat Source Natural Gas, Electric
Exterior
Parking Features Garage - Front Entry
Garage Spaces 5.0
Fence Vinyl
Water Access N
Accessibility None
Total Parking Spaces 5
Garage Y
Building
Story 2.5
Foundation Other
Above Ground Finished SqFt 1641
Sewer Public Sewer
Water Public
Architectural Style Colonial, Farmhouse/National Folk
Level or Stories 2.5
Additional Building Above Grade, Below Grade
Structure Type 9'+ Ceilings,High
New Construction N
Schools
Middle Schools F W Holbein School
High Schools Rancocas Valley Reg. H.S.
School District Mount Holly Township Public Schools
Others
Senior Community No
Tax ID 23-00056-00036
Ownership Fee Simple
SqFt Source 1641
Acceptable Financing Cash, Conventional, FHA, VA
Listing Terms Cash, Conventional, FHA, VA
Financing Cash,Conventional,FHA,VA
Special Listing Condition Standard
Read Less

GET MORE INFORMATION




