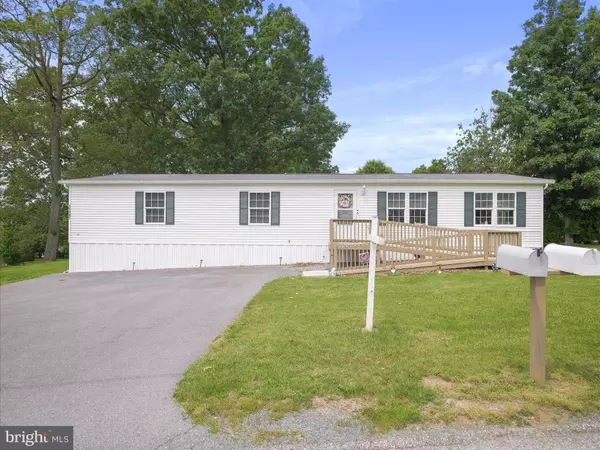Bought with Karen Lynn Ebeid • Coldwell Banker Realty
For more information regarding the value of a property, please contact us for a free consultation.
11187 BAILEY SPRINGS RD Waynesboro, PA 17268
Want to know what your home might be worth? Contact us for a FREE valuation!

Our team is ready to help you sell your home for the highest possible price ASAP
Key Details
Sold Price $127,900
Property Type Manufactured Home
Sub Type Manufactured
Listing Status Sold
Purchase Type For Sale
Square Footage 1,792 sqft
Price per Sqft $71
Subdivision G&G Communities
MLS Listing ID PAFL2027490
Sold Date 10/13/25
Style Ranch/Rambler
Bedrooms 3
Full Baths 2
HOA Y/N N
Abv Grd Liv Area 1,792
Year Built 2014
Available Date 2025-06-06
Annual Tax Amount $1,651
Tax Year 2024
Property Sub-Type Manufactured
Source BRIGHT
Property Description
Welcome to this well-maintained 3-bedroom, 2-bath double-wide mobile home located in the desirable Bailey Springs mobile home community. Featuring an open floor plan that seamlessly connects the living room, dining area, and eat-in kitchen—perfect for entertaining or everyday living. The kitchen offers ample cabinetry and countertop space, gas cooking, and center island. Each of the three generously sized bedrooms includes its own walk-in closet, providing plenty of storage space. This home is handicap accessible with wide doorways, wide hallways, and an exterior ramp for easy access. Includes a private driveway with parking for two vehicles. Ground rent of $500/month. Water and sewer are billed quarterly and added to the rent. Please note park approval is required for all buyers. Don't miss this opportunity to enjoy comfort and convenience. Schedule your showing today!
Location
State PA
County Franklin
Area Washington Twp (14523)
Zoning R1
Rooms
Other Rooms Living Room, Dining Room, Primary Bedroom, Bedroom 2, Bedroom 3, Kitchen, Sun/Florida Room, Laundry, Primary Bathroom, Full Bath
Main Level Bedrooms 3
Interior
Interior Features Bathroom - Walk-In Shower, Bathroom - Tub Shower, Carpet, Ceiling Fan(s), Entry Level Bedroom, Floor Plan - Traditional, Kitchen - Island, Kitchen - Table Space, Primary Bath(s), Walk-in Closet(s)
Hot Water Electric
Heating Forced Air
Cooling Central A/C
Flooring Carpet
Equipment Built-In Microwave, Stove, Dishwasher, Refrigerator
Fireplace N
Appliance Built-In Microwave, Stove, Dishwasher, Refrigerator
Heat Source Propane - Leased
Laundry Hookup
Exterior
Exterior Feature Deck(s)
Garage Spaces 2.0
Water Access N
Roof Type Shingle
Accessibility 32\"+ wide Doors, 36\"+ wide Halls, Accessible Switches/Outlets, Doors - Swing In, No Stairs, Ramp - Main Level
Porch Deck(s)
Total Parking Spaces 2
Garage N
Building
Story 1
Above Ground Finished SqFt 1792
Sewer Public Sewer
Water Public
Architectural Style Ranch/Rambler
Level or Stories 1
Additional Building Above Grade, Below Grade
New Construction N
Schools
High Schools Waynesboro Area Senior
School District Waynesboro Area
Others
Pets Allowed Y
Senior Community No
Tax ID 23-0Q13R-005A-0007..
Ownership Ground Rent
SqFt Source 1792
Special Listing Condition Standard
Pets Allowed Number Limit, Breed Restrictions
Read Less

GET MORE INFORMATION




