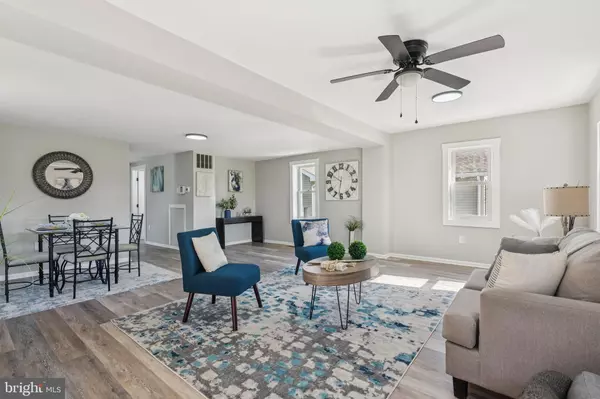Bought with Lee Schofield • Ellis Group Property Management LLC
For more information regarding the value of a property, please contact us for a free consultation.
51 S THIRD ST Salem, NJ 08079
Want to know what your home might be worth? Contact us for a FREE valuation!

Our team is ready to help you sell your home for the highest possible price ASAP
Key Details
Sold Price $210,000
Property Type Single Family Home
Sub Type Detached
Listing Status Sold
Purchase Type For Sale
Square Footage 1,348 sqft
Price per Sqft $155
Subdivision None Available
MLS Listing ID NJSA2015676
Sold Date 09/15/25
Style Bungalow
Bedrooms 3
Full Baths 1
Half Baths 1
HOA Y/N N
Abv Grd Liv Area 1,348
Year Built 1920
Annual Tax Amount $3,699
Tax Year 2024
Lot Size 5,401 Sqft
Acres 0.12
Lot Dimensions 45.00 x 120.00
Property Sub-Type Detached
Source BRIGHT
Property Description
Wonderful updated 3 bedroom, 1.5 bath home that sits on a quiet street across from an open field! Enter into the very open and spacious living room with luxury vinyl plank flooring that flows throughout the home. Plenty of living room space can include a dining area as well if desired! Updated eat-in kitchen with white painted cabinetry, subway tile backsplash, undermount sink with black gooseneck faucet plus brand new stainless smooth top range, range hood and dishwasher. Main floor bedroom with recessed lighting, ceiling fan and large double closet. Convenient access to the remodeled full bath with new white vanity and fixtures. Upstairs find two additional bedrooms, one with a charming half bath and both with recessed lighting. Additional features of this home include a nice sized yard, vinyl siding, newer vinyl tilt windows, new lighting throughout, central air, gas heat, new staircase carpeting, linen closet, six panel doors, basement with laundry hookups, fresh paint throughout plus coat closet with charming beveled glass door. A wonderful place to call home. Easy to show!
Location
State NJ
County Salem
Area Salem City (21713)
Zoning RES
Rooms
Other Rooms Living Room, Bedroom 2, Bedroom 3, Kitchen, Bedroom 1, Full Bath, Half Bath
Basement Interior Access, Unfinished
Main Level Bedrooms 1
Interior
Interior Features Bathroom - Tub Shower, Ceiling Fan(s), Combination Dining/Living, Entry Level Bedroom, Kitchen - Eat-In, Pantry
Hot Water Electric
Heating Forced Air
Cooling Central A/C, Ceiling Fan(s)
Equipment Range Hood, Oven/Range - Electric, Dishwasher
Fireplace N
Appliance Range Hood, Oven/Range - Electric, Dishwasher
Heat Source Natural Gas
Laundry Basement, Hookup
Exterior
Garage Spaces 2.0
Water Access N
Roof Type Shingle
Accessibility None
Total Parking Spaces 2
Garage N
Building
Story 1.5
Foundation Concrete Perimeter
Above Ground Finished SqFt 1348
Sewer Public Sewer
Water Public
Architectural Style Bungalow
Level or Stories 1.5
Additional Building Above Grade, Below Grade
New Construction N
Schools
School District Salem City Schools
Others
Senior Community No
Tax ID 13-00076-00014
Ownership Fee Simple
SqFt Source 1348
Acceptable Financing Cash, Conventional, FHA, VA
Listing Terms Cash, Conventional, FHA, VA
Financing Cash,Conventional,FHA,VA
Special Listing Condition Standard
Read Less

GET MORE INFORMATION




