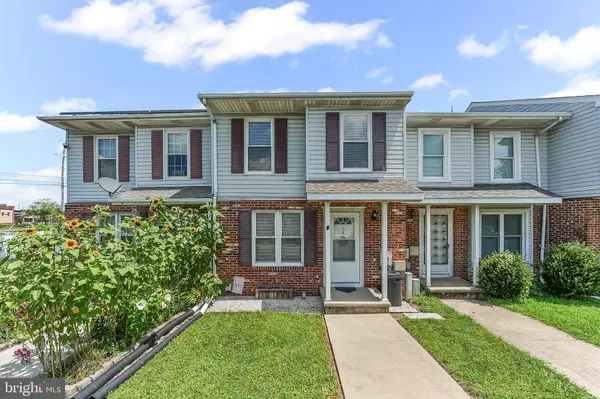Bought with Robyn D Roberts • BHHS Fox & Roach-Christiana
For more information regarding the value of a property, please contact us for a free consultation.
3 E PERPEN CT Newark, DE 19702
Want to know what your home might be worth? Contact us for a FREE valuation!

Our team is ready to help you sell your home for the highest possible price ASAP
Key Details
Sold Price $290,000
Property Type Townhouse
Sub Type Interior Row/Townhouse
Listing Status Sold
Purchase Type For Sale
Square Footage 2,178 sqft
Price per Sqft $133
Subdivision Glendale Ii
MLS Listing ID DENC2086524
Sold Date 08/29/25
Style Traditional
Bedrooms 3
Full Baths 2
Half Baths 1
HOA Fees $20/ann
HOA Y/N Y
Abv Grd Liv Area 1,275
Year Built 1988
Available Date 2025-07-31
Annual Tax Amount $2,210
Tax Year 2024
Lot Size 2,178 Sqft
Acres 0.05
Lot Dimensions 18.00 x 118.10
Property Sub-Type Interior Row/Townhouse
Source BRIGHT
Property Description
Rarely found 3 BR/2.5 BA townhouse with great deck and fenced in rear yard! House is in excellent condition and waiting for it's next owner! Built in 1988, this lovely home is part of the Glendale II community and conveniently located off of the Rt 40 corridor with access for easy commuting and shopping! Main level offers beautiful LVP flooring throughout and an updated kitchen with newer stainless appliances, painted cabinets and marble countertops. Kitchen also offers easy access to the powder, dining and living rooms. The upper level features the main bedroom suite with it's own full bath and closets. Rounding out the upper level are 2 additional bedrooms and a full bath. The basement level offers two finished rooms allowing for multiple uses as well as laundry and storage areas. Home has many, many updates that have been done in recent years and is in great condition! This one won't last too long....make your appointment today!
Location
State DE
County New Castle
Area Newark/Glasgow (30905)
Zoning NCTH
Rooms
Other Rooms Living Room, Dining Room, Primary Bedroom, Bedroom 2, Kitchen, Bedroom 1, Attic
Basement Full, Partially Finished
Interior
Interior Features Primary Bath(s), Ceiling Fan(s), Bathroom - Stall Shower, Kitchen - Eat-In
Hot Water Electric
Heating Heat Pump(s)
Cooling Central A/C
Flooring Fully Carpeted, Luxury Vinyl Plank
Equipment Dishwasher, Refrigerator, Disposal
Fireplace N
Window Features Replacement
Appliance Dishwasher, Refrigerator, Disposal
Heat Source Electric
Laundry Basement
Exterior
Exterior Feature Deck(s)
Garage Spaces 2.0
Fence Other
Water Access N
Roof Type Shingle
Accessibility None
Porch Deck(s)
Total Parking Spaces 2
Garage N
Building
Lot Description Rear Yard
Story 2
Foundation Block
Sewer Public Sewer
Water Public
Architectural Style Traditional
Level or Stories 2
Additional Building Above Grade, Below Grade
New Construction N
Schools
High Schools Christiana
School District Christina
Others
Senior Community No
Tax ID 10-043.20-093
Ownership Fee Simple
SqFt Source Assessor
Acceptable Financing Conventional, Cash
Horse Property N
Listing Terms Conventional, Cash
Financing Conventional,Cash
Special Listing Condition Standard
Read Less




