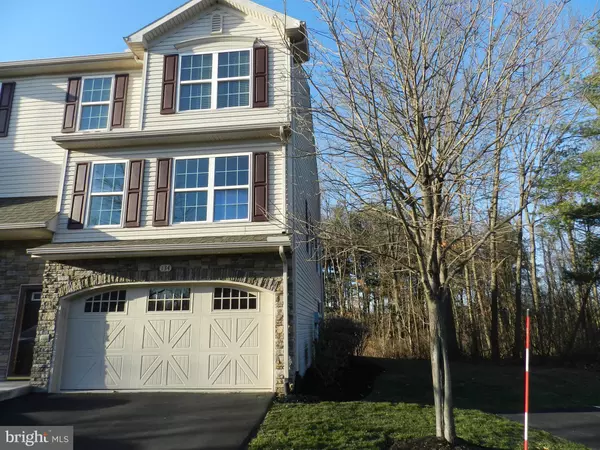Bought with MELISSA MCCORD • Coldwell Banker Realty
For more information regarding the value of a property, please contact us for a free consultation.
134 NEEDLEWOOD DR Harrisburg, PA 17112
Want to know what your home might be worth? Contact us for a FREE valuation!

Our team is ready to help you sell your home for the highest possible price ASAP
Key Details
Sold Price $325,000
Property Type Condo
Sub Type Condo/Co-op
Listing Status Sold
Purchase Type For Sale
Square Footage 2,124 sqft
Price per Sqft $153
Subdivision Pine View
MLS Listing ID PADA2043352
Sold Date 08/29/25
Style Traditional
Bedrooms 3
Full Baths 2
Half Baths 1
Condo Fees $210/mo
HOA Y/N N
Year Built 2007
Available Date 2025-03-24
Annual Tax Amount $4,426
Tax Year 2024
Property Sub-Type Condo/Co-op
Source BRIGHT
Property Description
OPEN HOUSE AUGUST 3-BETTER THAN NEW! NOTHING TO DO BUT MOVE IN! WELCOME TO PINE VEIW - PRIDE OF OWNERSHIP IS EVIDENT IN THIS WELL CARED FOR SPECTACULAR (LIKE NEW) ONE OWNER CONDOMINIUM ON A ONE STREET CUL-DE-SAC. THIS HOME OFFERS 3 BEDROOMS 2 1/2 BATHS LAUNDRY ON UPPER LEVEL LIVING ROOM DINING AREA A VERY SPACIOUS KITCHEN FININSHED FAMILIY ROOM IN LOWER LEVEL WITH WALKOUT LOWER LEVEL TO A SUPRISINGLY PRIVATE REAR YARD COMPLETE WITH A VERY LARGE TREED AREA TO ENHANCE THE PRIVACY. THIS IS A RARE GEM!
Location
State PA
County Dauphin
Area West Hanover Twp (14068)
Zoning RESIDENTIAL
Rooms
Other Rooms Living Room, Dining Room, Bedroom 2, Bedroom 3, Kitchen, Basement, Bedroom 1, Laundry, Full Bath, Half Bath
Basement Interior Access, Outside Entrance, Partially Finished, Windows
Interior
Interior Features Bathroom - Soaking Tub, Carpet, Ceiling Fan(s), Combination Kitchen/Dining, Kitchen - Island, Walk-in Closet(s), Wood Floors
Hot Water Natural Gas
Heating Forced Air
Cooling Central A/C
Flooring Carpet, Hardwood
Equipment Built-In Microwave, Built-In Range, Dishwasher, Disposal, Oven/Range - Gas, Refrigerator, Water Heater
Fireplace N
Appliance Built-In Microwave, Built-In Range, Dishwasher, Disposal, Oven/Range - Gas, Refrigerator, Water Heater
Heat Source Natural Gas
Laundry Has Laundry, Upper Floor
Exterior
Parking Features Garage - Front Entry
Garage Spaces 2.0
Utilities Available Natural Gas Available, Electric Available
Amenities Available Common Grounds
Water Access N
Roof Type Architectural Shingle
Accessibility Other
Attached Garage 2
Total Parking Spaces 2
Garage Y
Building
Story 2
Foundation Other
Sewer Public Sewer
Water Public
Architectural Style Traditional
Level or Stories 2
Additional Building Above Grade, Below Grade
New Construction N
Schools
High Schools Central Dauphin
School District Central Dauphin
Others
Pets Allowed Y
HOA Fee Include Common Area Maintenance,Insurance,Lawn Maintenance,Snow Removal
Senior Community No
Tax ID 68-052-049-000-0000
Ownership Condominium
Acceptable Financing Cash, Conventional
Listing Terms Cash, Conventional
Financing Cash,Conventional
Special Listing Condition Standard
Pets Allowed Cats OK, Dogs OK
Read Less

GET MORE INFORMATION




