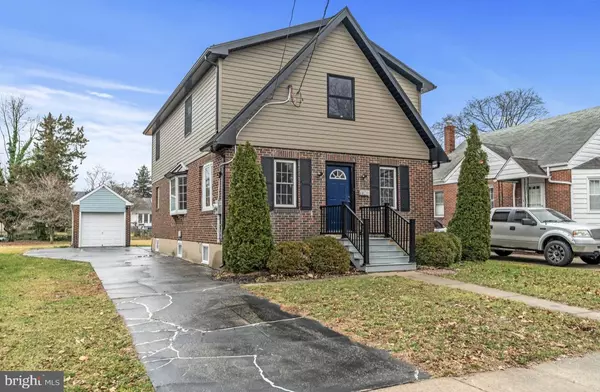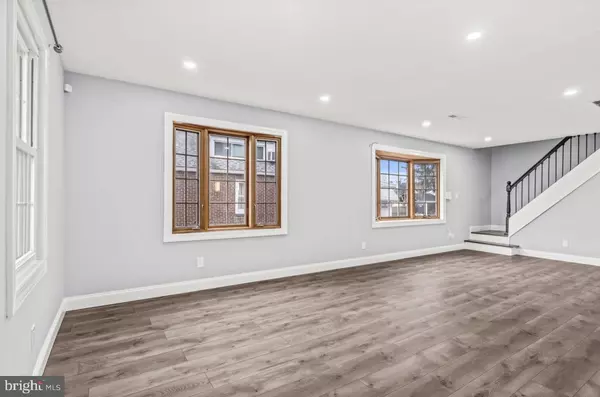Bought with Doreen Shaw • Keller Williams Realty - Marlton
For more information regarding the value of a property, please contact us for a free consultation.
22 DUNCAN AVE Westville, NJ 08093
Want to know what your home might be worth? Contact us for a FREE valuation!

Our team is ready to help you sell your home for the highest possible price ASAP
Key Details
Sold Price $405,000
Property Type Single Family Home
Sub Type Detached
Listing Status Sold
Purchase Type For Sale
Square Footage 2,720 sqft
Price per Sqft $148
MLS Listing ID NJGL2056912
Sold Date 08/20/25
Style Cape Cod
Bedrooms 6
Full Baths 4
HOA Y/N N
Abv Grd Liv Area 1,920
Year Built 1948
Annual Tax Amount $11,490
Tax Year 2024
Lot Size 8,499 Sqft
Acres 0.2
Lot Dimensions 50.00 x 170.00
Property Sub-Type Detached
Source BRIGHT
Property Description
HIGHEST AND BEST OFFERS DUE SUNDAY AT 8PM. Welcome home to this impeccably renovated property on a quiet street in Westville! Boasting 5 bedrooms and 4 full bathrooms, this residence offers a spacious and open layout, perfect for comfortable living. The finished basement provides additional living space, with the potential for an extra bedroom, making it ideal for various lifestyle needs.
Indulge in the luxurious primary suite, providing a private retreat within the home. The covered back deck invites you to unwind and entertain while overlooking a nice backyard, creating a perfect outdoor oasis. This property also features a 1-car garage for added convenience. Don't miss the opportunity to make this beautifully renovated property your new home sweet home!
Location
State NJ
County Gloucester
Area Westville Boro (20821)
Zoning RES
Rooms
Other Rooms Living Room, Dining Room, Kitchen, Basement
Basement Full, Fully Finished
Main Level Bedrooms 2
Interior
Interior Features Combination Dining/Living, Entry Level Bedroom, Floor Plan - Open, Kitchen - Gourmet, Kitchen - Island, Laundry Chute, Ceiling Fan(s), Built-Ins
Hot Water Natural Gas
Heating Forced Air, Radiant
Cooling Central A/C
Flooring Luxury Vinyl Plank, Ceramic Tile
Equipment Dishwasher, Microwave, Oven/Range - Gas, Stainless Steel Appliances, Refrigerator
Fireplace N
Appliance Dishwasher, Microwave, Oven/Range - Gas, Stainless Steel Appliances, Refrigerator
Heat Source Natural Gas
Laundry Basement
Exterior
Exterior Feature Deck(s), Patio(s), Porch(es)
Parking Features Covered Parking
Garage Spaces 1.0
Water Access N
Roof Type Pitched,Shingle
Accessibility None
Porch Deck(s), Patio(s), Porch(es)
Total Parking Spaces 1
Garage Y
Building
Story 2
Foundation Block
Above Ground Finished SqFt 1920
Sewer Public Sewer
Water Public
Architectural Style Cape Cod
Level or Stories 2
Additional Building Above Grade, Below Grade
Structure Type Dry Wall
New Construction N
Schools
School District Gateway Regional Schools
Others
Pets Allowed Y
Senior Community No
Tax ID 21-00053-00008
Ownership Fee Simple
SqFt Source 2720
Acceptable Financing Cash, Conventional, FHA, VA
Listing Terms Cash, Conventional, FHA, VA
Financing Cash,Conventional,FHA,VA
Special Listing Condition Standard
Pets Allowed No Pet Restrictions
Read Less

GET MORE INFORMATION




