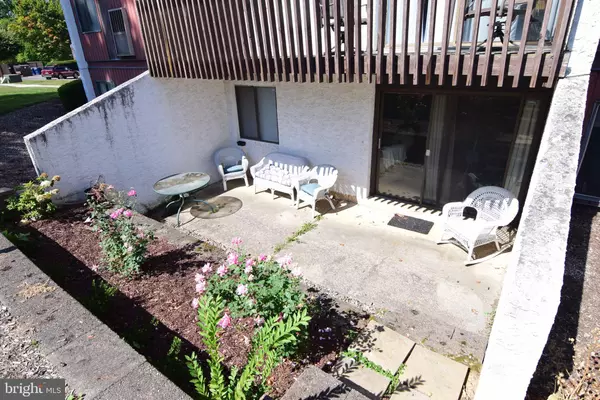Bought with Kathleen Deeter • RE/MAX Centre Realty
For more information regarding the value of a property, please contact us for a free consultation.
806 STRATFORD DR #14 State College, PA 16801
Want to know what your home might be worth? Contact us for a FREE valuation!

Our team is ready to help you sell your home for the highest possible price ASAP
Key Details
Sold Price $205,500
Property Type Condo
Sub Type Condo/Co-op
Listing Status Sold
Purchase Type For Sale
Square Footage 1,066 sqft
Price per Sqft $192
Subdivision Amitie 2
MLS Listing ID PACE2511912
Sold Date 07/31/25
Style Contemporary
Bedrooms 2
Full Baths 2
Condo Fees $250/mo
HOA Y/N N
Abv Grd Liv Area 1,066
Year Built 1975
Annual Tax Amount $2,293
Tax Year 2024
Lot Dimensions 0.00 x 0.00
Property Sub-Type Condo/Co-op
Source BRIGHT
Property Description
Enjoy this ground-level condo conveniently located in Amitie 2 and within walking distance to a bus stop, YMCA and with ample parking for residents and guests. The owner's bedroom is spacious with en-suite bath and walk-in closet. The second bedroom also has its own full bathroom with tub/shower combo. There is plenty of storage and counter space in the kitchen. The unit has central air-conditioning, a storage area, and shared laundry facilities. Walk out from the dining room to enjoy the delightful patio & rosebushes. This one won't last long so make your appointment today
Location
State PA
County Centre
Area State College Boro (16436)
Zoning R3B
Rooms
Other Rooms Living Room, Dining Room, Primary Bedroom, Kitchen, Foyer, Primary Bathroom, Full Bath, Additional Bedroom
Main Level Bedrooms 2
Interior
Interior Features Breakfast Area, Carpet, Kitchen - Galley, Walk-in Closet(s), Primary Bath(s)
Hot Water Natural Gas
Heating Forced Air
Cooling Central A/C
Flooring Carpet, Ceramic Tile
Equipment Dishwasher, Refrigerator, Oven - Wall, Oven - Single, Microwave
Fireplace N
Appliance Dishwasher, Refrigerator, Oven - Wall, Oven - Single, Microwave
Heat Source Natural Gas
Laundry Common, Shared
Exterior
Exterior Feature Patio(s)
Garage Spaces 2.0
Amenities Available None
Water Access N
Roof Type Shingle
Street Surface Paved
Accessibility None
Porch Patio(s)
Total Parking Spaces 2
Garage N
Building
Lot Description Landscaping
Story 1
Unit Features Garden 1 - 4 Floors
Foundation Concrete Perimeter
Sewer Public Sewer
Water Public
Architectural Style Contemporary
Level or Stories 1
Additional Building Above Grade, Below Grade
New Construction N
Schools
School District State College Area
Others
Pets Allowed Y
HOA Fee Include Lawn Maintenance,Sewer,Water,Snow Removal,Trash,Cable TV,Common Area Maintenance
Senior Community No
Tax ID 36-028-,011A,D014-
Ownership Condominium
Acceptable Financing Cash, Conventional
Listing Terms Cash, Conventional
Financing Cash,Conventional
Special Listing Condition Standard
Pets Allowed Number Limit
Read Less




