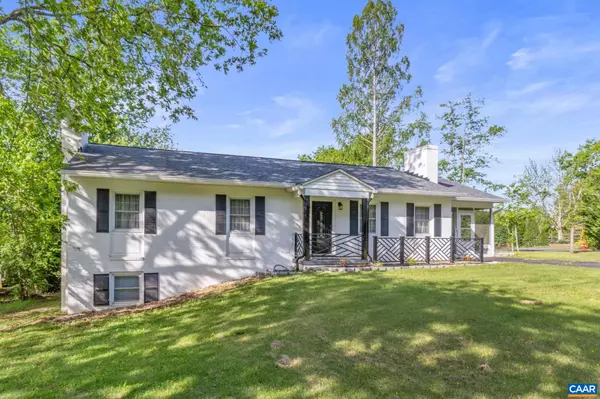Bought with SANDRA MORRIS • KELLER WILLIAMS ALLIANCE - CHARLOTTESVILLE
For more information regarding the value of a property, please contact us for a free consultation.
2990 COLONIAL DR Charlottesville, VA 22911
Want to know what your home might be worth? Contact us for a FREE valuation!

Our team is ready to help you sell your home for the highest possible price ASAP
Key Details
Sold Price $540,000
Property Type Single Family Home
Sub Type Detached
Listing Status Sold
Purchase Type For Sale
Square Footage 2,088 sqft
Price per Sqft $258
Subdivision Jefferson Village
MLS Listing ID 661563
Sold Date 07/30/25
Style Other
Bedrooms 3
Full Baths 3
HOA Y/N N
Abv Grd Liv Area 1,392
Year Built 1969
Annual Tax Amount $3,392
Tax Year 2024
Lot Size 0.460 Acres
Acres 0.46
Property Sub-Type Detached
Source CAAR
Property Description
CHARMING, RENOVATED ONE-LEVEL HOME WITH STYLISH FINISHES & BASEMENT REC ROOM. Discover this beautifully renovated one-level home, ready for you to move in with fresh paint throughout, new LVP flooring, and a new roof (2022) & attic insulation. The contemporary kitchen has BEAUTIFUL QUARTZ COUNTERTOPS, STAINLESS STEEL APPLIANCES, a unique tile design & stainless steel sink. The bathrooms are equally impressive, boasting designer finishes & high-quality materials. You can enjoy the ease of one-level living with the added bonus of a PARTIALLY FINISHED WALK-OUT BASEMENT, perfect for a recreation room, home office, or guest space. A full bath and generous storage area make the lower level both functional and versatile. The LARGE SCREEN PORCH offers fresh air & nature with the grassy backyard just beyond. LESS THAN 5 MINUTES FROM CHO AIRPORT & Hollymead Town Center and just over that to NGIC & Chris Greene Lake Park.,Quartz Counter,White Cabinets,Fireplace in Living Room,Fireplace in Rec Room
Location
State VA
County Albemarle
Zoning R-2
Rooms
Other Rooms Living Room, Dining Room, Kitchen, Recreation Room, Full Bath, Additional Bedroom
Basement Full, Heated, Partially Finished, Walkout Level, Windows
Main Level Bedrooms 3
Interior
Interior Features Entry Level Bedroom
Heating Heat Pump(s)
Cooling Central A/C
Fireplaces Number 2
Fireplaces Type Brick, Wood
Equipment Dryer, Washer/Dryer Hookups Only, Washer
Fireplace Y
Appliance Dryer, Washer/Dryer Hookups Only, Washer
Exterior
Roof Type Composite
Accessibility None
Garage N
Building
Story 1
Foundation Block
Sewer Public Sewer
Water Public
Architectural Style Other
Level or Stories 1
Additional Building Above Grade, Below Grade
New Construction N
Schools
Elementary Schools Baker-Butler
High Schools Albemarle
School District Albemarle County Public Schools
Others
Ownership Other
SqFt Source 2088
Special Listing Condition Standard
Read Less

GET MORE INFORMATION




