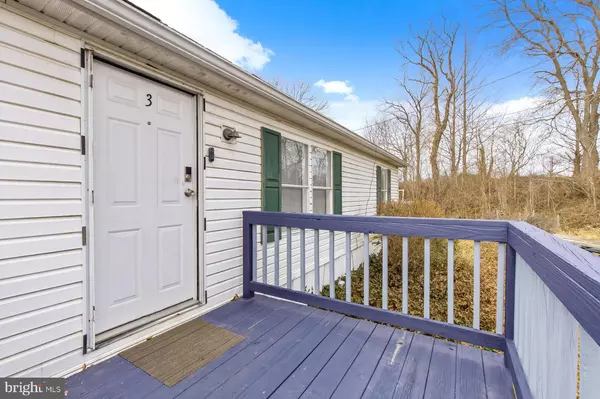Bought with Roseanne Madar • Berkshire Hathaway HomeServices Homesale Realty
For more information regarding the value of a property, please contact us for a free consultation.
3 VALLEY RUN VLG Christiana, PA 17509
Want to know what your home might be worth? Contact us for a FREE valuation!

Our team is ready to help you sell your home for the highest possible price ASAP
Key Details
Sold Price $60,200
Property Type Manufactured Home
Sub Type Manufactured
Listing Status Sold
Purchase Type For Sale
Square Footage 1,056 sqft
Price per Sqft $57
Subdivision Valley Run Village
MLS Listing ID PALA2064172
Sold Date 03/07/25
Style Modular/Pre-Fabricated
Bedrooms 3
Full Baths 2
HOA Y/N N
Abv Grd Liv Area 1,056
Year Built 1993
Annual Tax Amount $700
Tax Year 2024
Lot Dimensions 0.00 x 0.00
Property Sub-Type Manufactured
Source BRIGHT
Property Description
Welcome to your new home in the Octorara School District. Located conveniently to route 372, 41, 30 and 896. Lancaster is just a short 25 minute drive and Quarryville is 10 minutes away. This home features 3 bedrooms, 2 full baths, C/A, forced air heat and an exterior shed. Primary bedroom has a walk-in closet and a full bath. Lot/Ground rent covers water, trash, sewer and snow removal. The home is located in a quiet park in Christiana while offering farmland views and the option of going for a hike on The Rail Trail that is in close proximity of the home. No dogs allowed, cats okay. Lot/Ground rent $440, plus $5 for any additional person living in the home.
Location
State PA
County Lancaster
Area Sadsbury Twp (10555)
Zoning RESIDENTIAL
Rooms
Other Rooms Living Room, Dining Room, Primary Bedroom, Bedroom 2, Bedroom 3, Kitchen, Primary Bathroom, Full Bath
Main Level Bedrooms 3
Interior
Interior Features Combination Kitchen/Dining, Floor Plan - Open, Primary Bath(s), Walk-in Closet(s)
Hot Water Electric
Heating Forced Air
Cooling Central A/C
Flooring Carpet, Laminate Plank, Vinyl
Equipment Microwave, Oven/Range - Electric, Refrigerator, Water Heater
Furnishings No
Fireplace N
Appliance Microwave, Oven/Range - Electric, Refrigerator, Water Heater
Heat Source Propane - Leased
Exterior
Exterior Feature Deck(s)
Utilities Available Cable TV Available, Electric Available, Propane, Sewer Available, Water Available
Water Access N
Roof Type Shingle
Street Surface Paved
Accessibility None
Porch Deck(s)
Garage N
Building
Lot Description Rented Lot
Story 1
Above Ground Finished SqFt 1056
Sewer Public Sewer
Water Public
Architectural Style Modular/Pre-Fabricated
Level or Stories 1
Additional Building Above Grade, Below Grade
New Construction N
Schools
School District Octorara Area
Others
Pets Allowed Y
Senior Community No
Tax ID 550-96053-3-0039
Ownership Other
SqFt Source 1056
Security Features Carbon Monoxide Detector(s),Smoke Detector
Acceptable Financing Cash, Conventional
Listing Terms Cash, Conventional
Financing Cash,Conventional
Special Listing Condition Standard
Pets Allowed Cats OK
Read Less

GET MORE INFORMATION




