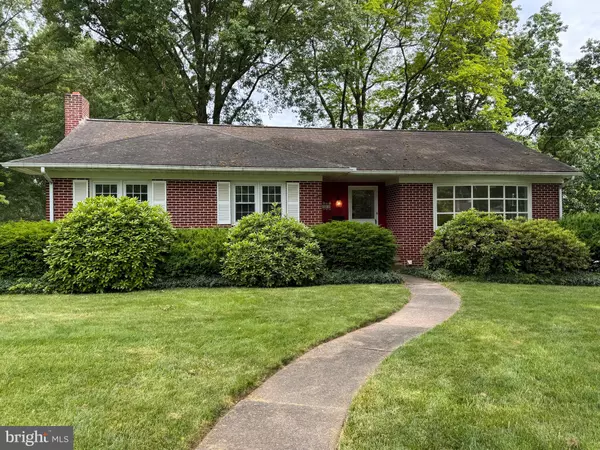Bought with Kimberly Bartells • RE/MAX 440 - Perkasie
For more information regarding the value of a property, please contact us for a free consultation.
1103 OLD POST RD Perkasie, PA 18944
Want to know what your home might be worth? Contact us for a FREE valuation!

Our team is ready to help you sell your home for the highest possible price ASAP
Key Details
Sold Price $435,000
Property Type Single Family Home
Sub Type Detached
Listing Status Sold
Purchase Type For Sale
Square Footage 1,644 sqft
Price per Sqft $264
Subdivision Highland Terr
MLS Listing ID PABU2072230
Sold Date 06/18/24
Style Ranch/Rambler
Bedrooms 4
Full Baths 1
Half Baths 1
HOA Y/N N
Abv Grd Liv Area 1,342
Year Built 1958
Available Date 2024-06-02
Annual Tax Amount $5,030
Tax Year 2022
Lot Size 0.344 Acres
Acres 0.34
Lot Dimensions 100.00 x 150.00
Property Sub-Type Detached
Source BRIGHT
Property Description
This Perkasie Boro Rancher was quality built by Stanley Horn in Highland Terrace, featuring 4 Bedrooms and 1.5 baths. The main floor boasts hardwood floors throughout, an updated Kitchen with Butcher block countertops, new Stainless steel appliances, a formal Dining Room and a spacious Living room with a large bow window facing the front, freshly painted Double Hung replacement windows and a tiled main floor bath with a tub/shower, The lower level offers the 4th Bedroom or a flexible family room space with a brick fireplace and a half bath, plus an extra bonus room that can be used as a workshop, an oversized one car garage with an automatic opener, and a lush back yard with privacy, a true gem!
Location
State PA
County Bucks
Area Perkasie Boro (10133)
Zoning R1A
Rooms
Basement Daylight, Full, Garage Access, Interior Access, Partially Finished, Windows
Main Level Bedrooms 3
Interior
Interior Features Formal/Separate Dining Room, Kitchen - Eat-In, Recessed Lighting, Window Treatments, Wood Floors
Hot Water S/W Changeover, Electric
Heating Baseboard - Hot Water
Cooling Central A/C
Fireplaces Number 1
Equipment Built-In Microwave, Built-In Range, Dishwasher, Dryer, Exhaust Fan, Microwave, Oven/Range - Electric, Refrigerator, Washer
Fireplace Y
Appliance Built-In Microwave, Built-In Range, Dishwasher, Dryer, Exhaust Fan, Microwave, Oven/Range - Electric, Refrigerator, Washer
Heat Source Oil
Laundry Basement
Exterior
Parking Features Built In, Garage - Side Entry, Garage Door Opener
Garage Spaces 1.0
Water Access N
View Trees/Woods
Roof Type Asphalt
Accessibility None
Attached Garage 1
Total Parking Spaces 1
Garage Y
Building
Story 1
Foundation Block
Sewer Public Sewer
Water Public
Architectural Style Ranch/Rambler
Level or Stories 1
Additional Building Above Grade, Below Grade
New Construction N
Schools
School District Pennridge
Others
Senior Community No
Tax ID 33-007-044
Ownership Fee Simple
SqFt Source Estimated
Acceptable Financing Conventional, FHA, Cash, VA
Listing Terms Conventional, FHA, Cash, VA
Financing Conventional,FHA,Cash,VA
Special Listing Condition Standard
Read Less




