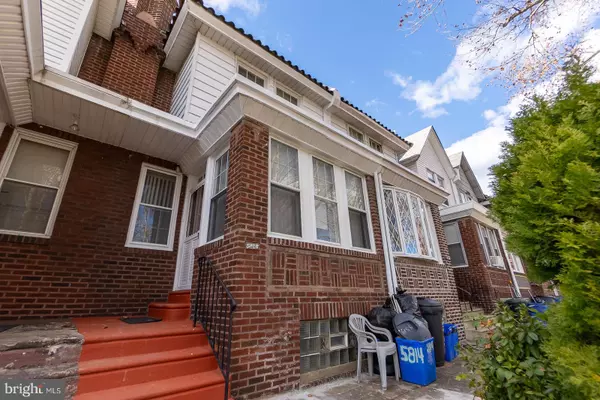Bought with Huy Trinh • Philadelphia Homes
For more information regarding the value of a property, please contact us for a free consultation.
5814 N 7TH ST Philadelphia, PA 19120
Want to know what your home might be worth? Contact us for a FREE valuation!

Our team is ready to help you sell your home for the highest possible price ASAP
Key Details
Sold Price $155,000
Property Type Townhouse
Sub Type Interior Row/Townhouse
Listing Status Sold
Purchase Type For Sale
Square Footage 1,188 sqft
Price per Sqft $130
Subdivision None Available
MLS Listing ID PAPH2042378
Sold Date 02/10/22
Style Colonial
Bedrooms 3
Full Baths 1
Half Baths 1
HOA Y/N N
Abv Grd Liv Area 1,188
Year Built 1945
Available Date 2021-11-26
Annual Tax Amount $1,435
Tax Year 2021
Lot Size 1,575 Sqft
Acres 0.04
Lot Dimensions 15.00 x 105.00
Property Sub-Type Interior Row/Townhouse
Source BRIGHT
Property Description
Welcome to 5814 N. 7th Street, a great 3 bed, 1.5 bath rowhome in Philadelphia. Enter the home from the inviting front porch into the living room with beautiful wainscoting and crown molding. Gorgeous arched doorways lead to the dining room and kitchen with tile floor, breakfast bar, gas cooking and range hood. Exit from the door to the wooden back deck and parking area for 2 cars, a great find in the city! Upper level main bedroom boasts 2 closets and wall-to-wall carpeting. Two additional bedrooms and a hall bath skylight and tub/shower completes the upper level. Lastly, the basement has been finished to offer additional living space with a spacious family room, laundry room, and powder room! Conveniently located close to public transportation and all the great shopping, dining and activities Philadelphia has to offer. This home is ready for you to move right in!
Location
State PA
County Philadelphia
Area 19120 (19120)
Zoning RSA5
Rooms
Other Rooms Living Room, Dining Room, Primary Bedroom, Bedroom 2, Bedroom 3, Kitchen, Family Room, Full Bath, Half Bath
Basement Poured Concrete, Fully Finished, Interior Access, Heated, Windows
Interior
Interior Features Built-Ins, Carpet, Cedar Closet(s), Ceiling Fan(s), Crown Moldings, Dining Area, Floor Plan - Traditional, Kitchen - Eat-In, Skylight(s), Tub Shower, Wainscotting, Wood Floors
Hot Water Natural Gas
Heating Hot Water, Radiator, Baseboard - Electric
Cooling Ceiling Fan(s)
Fireplaces Type Corner, Non-Functioning, Mantel(s), Screen
Equipment Dryer, Oven/Range - Gas, Range Hood, Refrigerator, Washer, Water Heater
Fireplace Y
Window Features Replacement,Skylights
Appliance Dryer, Oven/Range - Gas, Range Hood, Refrigerator, Washer, Water Heater
Heat Source Natural Gas
Laundry Basement
Exterior
Garage Spaces 2.0
Water Access N
Roof Type Flat
Accessibility None
Total Parking Spaces 2
Garage N
Building
Lot Description Front Yard, Rear Yard
Story 2
Foundation Slab
Sewer Public Sewer
Water Public
Architectural Style Colonial
Level or Stories 2
Additional Building Above Grade, Below Grade
New Construction N
Schools
Elementary Schools Lowell James
Middle Schools Washington Grover
High Schools Fels Samuel
School District The School District Of Philadelphia
Others
Senior Community No
Tax ID 612237000
Ownership Fee Simple
SqFt Source Assessor
Security Features Smoke Detector,Carbon Monoxide Detector(s)
Acceptable Financing Cash, Conventional, FHA, VA
Listing Terms Cash, Conventional, FHA, VA
Financing Cash,Conventional,FHA,VA
Special Listing Condition Standard
Read Less




