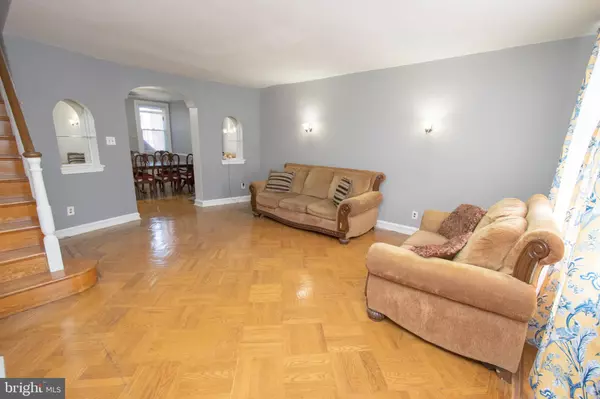Bought with Laura Walker • Walker Realty Group
For more information regarding the value of a property, please contact us for a free consultation.
347 E OLNEY AVE Philadelphia, PA 19120
Want to know what your home might be worth? Contact us for a FREE valuation!

Our team is ready to help you sell your home for the highest possible price ASAP
Key Details
Sold Price $208,000
Property Type Townhouse
Sub Type Interior Row/Townhouse
Listing Status Sold
Purchase Type For Sale
Square Footage 1,452 sqft
Price per Sqft $143
Subdivision None Available
MLS Listing ID PAPH2021316
Sold Date 10/18/21
Style Traditional,Straight Thru
Bedrooms 3
Full Baths 1
Half Baths 1
HOA Y/N N
Abv Grd Liv Area 1,452
Year Built 1925
Available Date 2021-08-19
Annual Tax Amount $1,611
Tax Year 2021
Lot Size 1,747 Sqft
Acres 0.04
Lot Dimensions 16.25 x 107.50
Property Sub-Type Interior Row/Townhouse
Source BRIGHT
Property Description
Welcome home! This immaculate property is ready for the next owners to love it just as much. Charm exudes from the moment you approach the property and admire the stone work, built in grotto, and well kept grounds. Inside the property you'll immediately notice the recently refinished hardwood floors, with intricate inlays, throughout. The generously sized living room flows effortlessly into the spacious dining room. From their you'll discover the recently redone kitchen with stainless steel appliances, including double oven. Upstairs you'll find 3 spacious bedrooms. Also upstairs is the full bath with not only a tub, but a stand-up shower as well. The basement as 2 access points on the main floor. In the basement you'll find a half bath, open storage or possible space for finishing, as well as storage and laundry areas. This home not only boasts driveway parking, but an attached garage as well. Not only does this property look good, but it's move-in ready with a new roof and new heater. All you have to do is unpack and put your feet up. Schedule your tour today.
Location
State PA
County Philadelphia
Area 19120 (19120)
Zoning RSA5
Rooms
Basement Full, Walkout Level, Rear Entrance
Interior
Hot Water Electric
Heating Radiant
Cooling Wall Unit, Window Unit(s)
Fireplace N
Heat Source Oil
Laundry Basement
Exterior
Parking Features Garage - Rear Entry
Garage Spaces 1.0
Water Access N
Accessibility None
Attached Garage 1
Total Parking Spaces 1
Garage Y
Building
Story 2
Sewer Public Sewer
Water Public
Architectural Style Traditional, Straight Thru
Level or Stories 2
Additional Building Above Grade, Below Grade
New Construction N
Schools
Elementary Schools James R. Lowell School
Middle Schools Grover Washington Jr
High Schools Samuel S. Fels
School District The School District Of Philadelphia
Others
Senior Community No
Tax ID 612020500
Ownership Fee Simple
SqFt Source Assessor
Special Listing Condition Standard
Read Less




