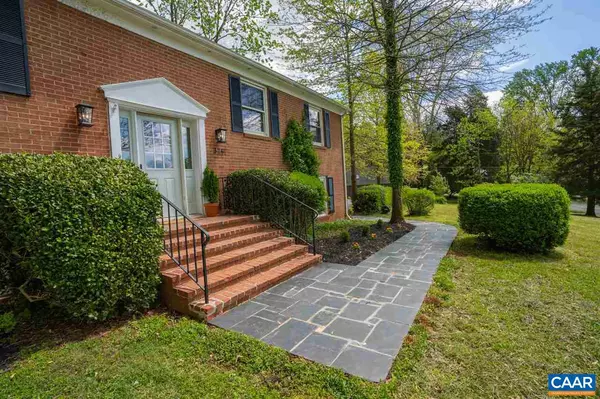Bought with GRIER MURPHY • NEST REALTY GROUP
For more information regarding the value of a property, please contact us for a free consultation.
319 KEY WEST DR DR Charlottesville, VA 22911
Want to know what your home might be worth? Contact us for a FREE valuation!

Our team is ready to help you sell your home for the highest possible price ASAP
Key Details
Sold Price $450,000
Property Type Single Family Home
Sub Type Detached
Listing Status Sold
Purchase Type For Sale
Square Footage 2,019 sqft
Price per Sqft $222
Subdivision None Available
MLS Listing ID 602947
Sold Date 06/04/20
Style Split Level
Bedrooms 4
Full Baths 3
HOA Y/N N
Abv Grd Liv Area 1,269
Year Built 1964
Annual Tax Amount $2,485
Tax Year 2019
Lot Size 1.320 Acres
Acres 1.32
Property Sub-Type Detached
Source CAAR
Property Description
New home feel without the wait! Come see this fully renovated home, on a large corner lot, in the established Key West neighborhood! 4 bedrooms and 3 full bathrooms with plenty of living space. New open floor plan offers plenty of space for spreading out and entertaining or take in some quiet nature in your own yard watching the local deer family from the new back deck. Large picture windows bring in lots of natural light and offer beautiful views!,Quartz Counter,Fireplace in Den,Fireplace in Living Room
Location
State VA
County Albemarle
Zoning RA
Rooms
Other Rooms Living Room, Dining Room, Primary Bedroom, Kitchen, Den, Laundry, Primary Bathroom, Full Bath, Additional Bedroom
Basement Fully Finished
Main Level Bedrooms 3
Interior
Interior Features Entry Level Bedroom
Heating Heat Pump(s), Wall Unit
Cooling Heat Pump(s)
Flooring Tile/Brick, Carpet, Ceramic Tile, Hardwood
Fireplaces Number 2
Fireplaces Type Wood
Equipment Washer/Dryer Stacked, Dishwasher, Disposal, Oven/Range - Gas, Microwave, Refrigerator
Fireplace Y
Appliance Washer/Dryer Stacked, Dishwasher, Disposal, Oven/Range - Gas, Microwave, Refrigerator
Exterior
Exterior Feature Deck(s)
Parking Features Other, Garage - Side Entry
View Garden/Lawn
Roof Type Composite
Accessibility None
Porch Deck(s)
Attached Garage 2
Garage Y
Building
Lot Description Sloping
Foundation Block
Sewer Septic Exists
Water Public
Architectural Style Split Level
Additional Building Above Grade, Below Grade
New Construction N
Schools
Elementary Schools Stony Point
Middle Schools Burley
High Schools Monticello
School District Albemarle County Public Schools
Others
Ownership Other
Special Listing Condition Standard
Read Less




