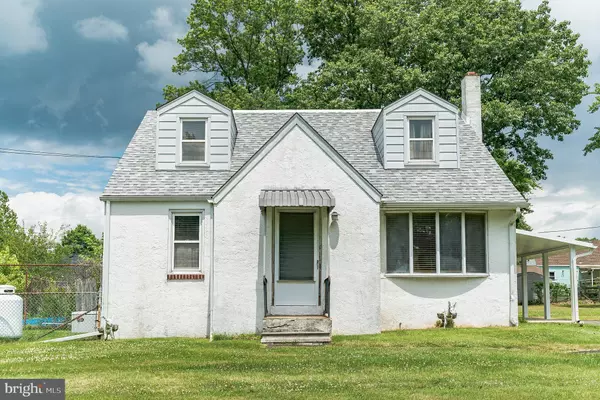Bought with Lauren Carmela Perno • Coldwell Banker Realty
For more information regarding the value of a property, please contact us for a free consultation.
1031 E MAIN ST Lansdale, PA 19446
Want to know what your home might be worth? Contact us for a FREE valuation!

Our team is ready to help you sell your home for the highest possible price ASAP
Key Details
Sold Price $240,000
Property Type Single Family Home
Sub Type Detached
Listing Status Sold
Purchase Type For Sale
Square Footage 1,602 sqft
Price per Sqft $149
Subdivision Lansdale
MLS Listing ID PAMC2045306
Sold Date 08/12/22
Style Cape Cod
Bedrooms 4
Full Baths 2
HOA Y/N N
Abv Grd Liv Area 1,602
Year Built 1955
Available Date 2022-07-07
Annual Tax Amount $4,965
Tax Year 2021
Lot Size 0.459 Acres
Acres 0.46
Lot Dimensions 138.00 x 0.00
Property Sub-Type Detached
Source BRIGHT
Property Description
This diamond in the rough is just waiting for the perfect family to make it their own. The first floor of this charming cape cod has a living room, two bedrooms, a full bath, kitchen with gas cooking and driveway access. Heading upstairs there are two more bedrooms and another full bath. This home has an unfinished basement with laundry facilities. The outdoor space of this home is fantastic with a big, flat, back yard and in ground pool. This home is located in the North Penn School District and is being sold in as-is condition. Buyer is responsible for any remaining contents at the property at closing (this should be included in the Agreement of Sale).
Location
State PA
County Montgomery
Area Lansdale Boro (10611)
Zoning RESIDENTIAL
Rooms
Other Rooms Living Room, Bedroom 2, Bedroom 3, Bedroom 4, Kitchen, Basement, Bedroom 1, Laundry, Bathroom 1, Bathroom 2
Basement Unfinished
Main Level Bedrooms 2
Interior
Hot Water Electric
Heating Forced Air
Cooling Central A/C
Heat Source Oil
Laundry Basement
Exterior
Garage Spaces 4.0
Water Access N
Roof Type Pitched,Shingle
Accessibility None
Total Parking Spaces 4
Garage N
Building
Story 2
Foundation Concrete Perimeter
Sewer Public Sewer
Water Public
Architectural Style Cape Cod
Level or Stories 2
Additional Building Above Grade, Below Grade
Structure Type Dry Wall
New Construction N
Schools
Elementary Schools Knapp
Middle Schools Penndale
High Schools North Penn Senior
School District North Penn
Others
Senior Community No
Tax ID 11-00-10252-006
Ownership Fee Simple
SqFt Source Assessor
Special Listing Condition Standard
Read Less




