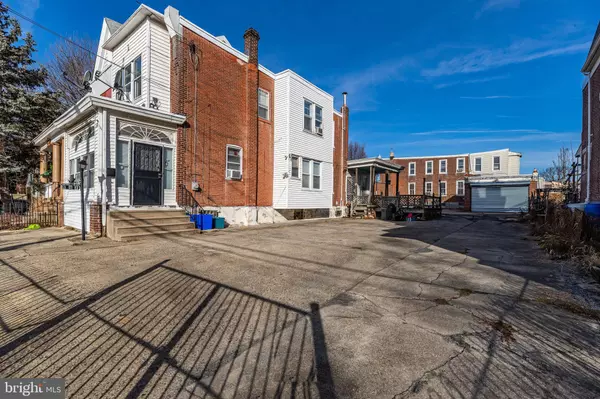Bought with Dora Lekas • Homestarr Realty
For more information regarding the value of a property, please contact us for a free consultation.
197 W CHEW AVE Philadelphia, PA 19120
Want to know what your home might be worth? Contact us for a FREE valuation!

Our team is ready to help you sell your home for the highest possible price ASAP
Key Details
Sold Price $300,000
Property Type Single Family Home
Sub Type Twin/Semi-Detached
Listing Status Sold
Purchase Type For Sale
Square Footage 1,380 sqft
Price per Sqft $217
Subdivision Olney
MLS Listing ID PAPH2069194
Sold Date 05/31/22
Style Straight Thru
Bedrooms 3
Full Baths 2
Half Baths 1
HOA Y/N N
Abv Grd Liv Area 1,280
Year Built 1925
Annual Tax Amount $1,605
Tax Year 2022
Lot Size 3,063 Sqft
Acres 0.07
Lot Dimensions 24.50 x 125.00
Property Sub-Type Twin/Semi-Detached
Source BRIGHT
Property Description
Spectacular opportunity for a business owner, investor, or growing family. You will be instantly amazed by the enormous double lot that includes a twin home, fenced parking with plenty of spots and an oversized garage. Let's start with the home, open the door to the bright parlor and step into the spacious living room which leads to the formal dining area or extended living area. Into the kitchen which offers a large eating area, perfect for entertaining a large family, an abundance of countertop space and cabinets making storage and organization easy. Take notice of the two sink areas including a double sink and bar/prep sink making meal preparation a breeze. Upstairs boasts 3 spacious bedrooms and an upgraded full bath. The basement has potential for additional living space, childs play area, or personal gym and is equipped with a full bath. Parking is never an issue with the oversized lot and garage. The fenced-in lot is ideal for business vehicles such as landscape or construction, luxury cars, or an outdoor recreational area. Minutes to LaSalle University, Central High School, shopping and restaurants. Schedule your tour today!
Location
State PA
County Philadelphia
Area 19120 (19120)
Zoning RSA3
Rooms
Basement Partially Finished
Interior
Interior Features Breakfast Area, Ceiling Fan(s), Combination Dining/Living, Dining Area, Floor Plan - Traditional, Formal/Separate Dining Room, Kitchen - Eat-In, Kitchen - Table Space, Recessed Lighting, Tub Shower, Upgraded Countertops, Wood Floors
Hot Water Natural Gas
Heating Radiator
Cooling Window Unit(s)
Flooring Hardwood
Equipment Microwave, Oven/Range - Gas, Range Hood, Refrigerator
Appliance Microwave, Oven/Range - Gas, Range Hood, Refrigerator
Heat Source Natural Gas
Laundry Basement
Exterior
Exterior Feature Patio(s), Porch(es), Deck(s)
Parking Features Additional Storage Area, Garage Door Opener, Oversized
Garage Spaces 21.0
Fence Fully
Water Access N
Accessibility None
Porch Patio(s), Porch(es), Deck(s)
Total Parking Spaces 21
Garage Y
Building
Lot Description Additional Lot(s)
Story 2
Foundation Concrete Perimeter
Sewer Public Septic
Water Public
Architectural Style Straight Thru
Level or Stories 2
Additional Building Above Grade, Below Grade
New Construction N
Schools
School District The School District Of Philadelphia
Others
Senior Community No
Tax ID 612050000
Ownership Fee Simple
SqFt Source Assessor
Acceptable Financing Cash, Conventional
Listing Terms Cash, Conventional
Financing Cash,Conventional
Special Listing Condition Standard
Read Less




