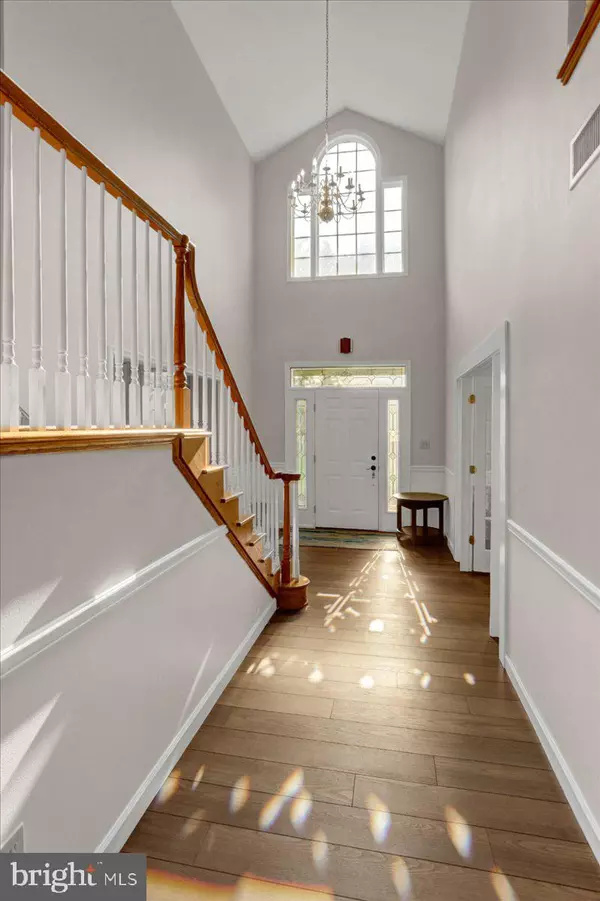Bought with NOAH THOMAS INGRAM • Realty ONE Group Unlimited
For more information regarding the value of a property, please contact us for a free consultation.
107 GOSLING CT Reading, PA 19606
Want to know what your home might be worth? Contact us for a FREE valuation!

Our team is ready to help you sell your home for the highest possible price ASAP
Key Details
Sold Price $565,000
Property Type Single Family Home
Sub Type Detached
Listing Status Sold
Purchase Type For Sale
Square Footage 4,066 sqft
Price per Sqft $138
Subdivision None Available
MLS Listing ID PABK2003760
Sold Date 10/01/21
Style Traditional
Bedrooms 6
Full Baths 4
HOA Y/N N
Abv Grd Liv Area 4,066
Year Built 1997
Annual Tax Amount $11,386
Tax Year 2021
Lot Size 2.750 Acres
Acres 2.75
Lot Dimensions 0.00 x 0.00
Property Sub-Type Detached
Source BRIGHT
Property Description
Welcome to your Dream Home on 2.75 acres. This custom built brick home in Oley Valley Schools is located on a private cul-de-sac with the perfect balance of manicured lawn, wooded beauty with a stream at the rear of the property and a wide variety of wildlife, as well as fruit trees and a pond. This home is in immaculate condition and has several tasteful upgrades, including new luxury vinyl plank flooring that welcomes you into the two story foyer filled with lots of natural light. This 6 bedroom, 4 full bath home has over 5200 sq. ft. of finished living space to accommodate various options, including a first floor bedroom and full bath, as well as a flexible space in the lower level with private rooms and full bath with a true walk out basement. The open floor plan on the main floor includes a great room with gas fireplace and floor to ceiling custom walnut mantle made from trees on the property. The kitchen has plenty of room for the chef of the family and is perfect for entertaining. There is also a large 3 season room off of the kitchen to relax, watch the changing seasons and natural beauty. The primary bedroom suite features a vaulted ceiling, sitting area, spacious closets, luxury jacuzzi tub and a large walk in tiled shower. The professionally finished basement has a private walkout to an enclosed screened-in patio and offers endless flexibility to the new owners needs. Two private rooms and a full bath makes for possible guests or in-law quarters. Don't miss the bonus workshop, with private entrance and electric. All this, plus a 3 car side entry garage and a 10' x 20' detached shed. High efficiency heating system and central A/C recently installed, as well as added insulation as part of energy evaluation, make this a very energy efficient home. This is the home you have been waiting for.
Location
State PA
County Berks
Area Alsace Twp (10222)
Zoning RESIDENTIAL
Direction East
Rooms
Other Rooms Dining Room, Primary Bedroom, Bedroom 2, Bedroom 3, Bedroom 4, Bedroom 5, Kitchen, Family Room, Great Room, Laundry, Office, Bedroom 6, Hobby Room
Basement Full, Fully Finished, Walkout Level
Main Level Bedrooms 1
Interior
Interior Features Carpet, Ceiling Fan(s), Dining Area, Double/Dual Staircase, Efficiency, Entry Level Bedroom, Family Room Off Kitchen, Floor Plan - Open, Floor Plan - Traditional, Formal/Separate Dining Room, Kitchen - Eat-In, Kitchen - Island, Primary Bath(s), Recessed Lighting, Skylight(s), Tub Shower, Upgraded Countertops, Walk-in Closet(s), Water Treat System, Wet/Dry Bar, WhirlPool/HotTub, Window Treatments
Hot Water Electric
Cooling Central A/C, Ceiling Fan(s)
Flooring Carpet, Ceramic Tile, Laminated
Fireplaces Number 2
Fireplaces Type Gas/Propane
Equipment Dishwasher, Dryer, Energy Efficient Appliances, Exhaust Fan, Icemaker, Oven - Self Cleaning, Oven/Range - Electric, Range Hood, Washer, Water Conditioner - Owned, Water Heater - High-Efficiency
Furnishings No
Fireplace Y
Window Features Double Pane
Appliance Dishwasher, Dryer, Energy Efficient Appliances, Exhaust Fan, Icemaker, Oven - Self Cleaning, Oven/Range - Electric, Range Hood, Washer, Water Conditioner - Owned, Water Heater - High-Efficiency
Heat Source Oil, Propane - Owned
Laundry Main Floor
Exterior
Exterior Feature Deck(s), Enclosed, Screened
Parking Features Garage - Side Entry, Garage Door Opener
Garage Spaces 3.0
Utilities Available Cable TV, Phone Connected, Under Ground
Water Access N
View Street, Trees/Woods
Roof Type Architectural Shingle,Pitched,Shingle
Street Surface Black Top
Accessibility None
Porch Deck(s), Enclosed, Screened
Road Frontage Boro/Township
Attached Garage 3
Total Parking Spaces 3
Garage Y
Building
Lot Description Backs to Trees, Cul-de-sac, Front Yard, Landscaping, Not In Development, Partly Wooded, Pond, Private, Rear Yard, Rural, Secluded, SideYard(s), Stream/Creek, Trees/Wooded
Story 2
Foundation Active Radon Mitigation, Block
Above Ground Finished SqFt 4066
Sewer Septic Exists
Water Well
Architectural Style Traditional
Level or Stories 2
Additional Building Above Grade, Below Grade
Structure Type 9'+ Ceilings,Dry Wall,Vaulted Ceilings
New Construction N
Schools
School District Oley Valley
Others
Pets Allowed Y
Senior Community No
Tax ID 22-5338-03-00-0913
Ownership Fee Simple
SqFt Source 4066
Acceptable Financing Cash, Conventional
Horse Property N
Listing Terms Cash, Conventional
Financing Cash,Conventional
Special Listing Condition Standard
Pets Allowed No Pet Restrictions
Read Less

GET MORE INFORMATION




