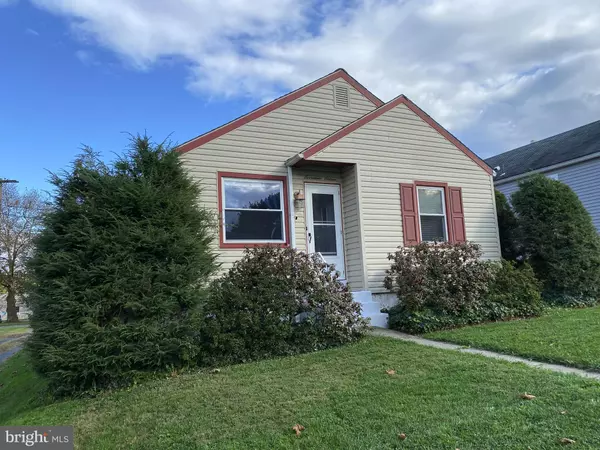Bought with Lisa Eshelman • RE/MAX Of Reading
For more information regarding the value of a property, please contact us for a free consultation.
1716 HANCOCK BLVD Reading, PA 19607
Want to know what your home might be worth? Contact us for a FREE valuation!

Our team is ready to help you sell your home for the highest possible price ASAP
Key Details
Sold Price $156,000
Property Type Single Family Home
Sub Type Detached
Listing Status Sold
Purchase Type For Sale
Square Footage 696 sqft
Price per Sqft $224
Subdivision None Available
MLS Listing ID PABK2005662
Sold Date 11/10/21
Style Ranch/Rambler
Bedrooms 2
Full Baths 1
HOA Y/N N
Abv Grd Liv Area 696
Year Built 1950
Annual Tax Amount $2,014
Tax Year 2021
Lot Size 4,356 Sqft
Acres 0.1
Lot Dimensions 0.00 x 0.00
Property Sub-Type Detached
Source BRIGHT
Property Description
Very well maintained single home in Kenhorst is conveniently located close to schools and shopping . Two car off street parking at back of yard is easily accessed by the alley. Solidly built with plaster walls and hardwood floors in the living room, hall and bedrooms. Custom solid wood cabinetry in the kitchen provides plenty of storage space. Refrigerator and electric range remain. Updated lighting with ceiling fans in the bedrooms. Fixtures are updated in bathroom and on cabinets. All windows, including basement windows are vinyl replacement. Full basement has a laundry room with washer and dryer to remain. Efficient natural gas heat and gas water heater. Central air conditioning. Shed for storing tools and outdoor furniture. Owner has always taken very good care of this home so being sold as is.
Location
State PA
County Berks
Area Kenhorst Boro (10254)
Zoning RESIDENTIAL
Rooms
Basement Full, Drain, Poured Concrete, Shelving, Interior Access
Main Level Bedrooms 2
Interior
Interior Features Ceiling Fan(s), Kitchen - Eat-In, Wood Floors
Hot Water Natural Gas
Heating Forced Air
Cooling Central A/C
Flooring Hardwood, Vinyl
Equipment Built-In Range, Dryer, Dryer - Gas, Exhaust Fan, Oven - Self Cleaning, Range Hood, Refrigerator, Washer, Water Heater
Furnishings No
Fireplace N
Window Features Double Hung,Screens,Vinyl Clad
Appliance Built-In Range, Dryer, Dryer - Gas, Exhaust Fan, Oven - Self Cleaning, Range Hood, Refrigerator, Washer, Water Heater
Heat Source Natural Gas
Laundry Basement
Exterior
Garage Spaces 2.0
Water Access N
View Street
Roof Type Architectural Shingle
Accessibility Doors - Swing In
Total Parking Spaces 2
Garage N
Building
Lot Description Front Yard, Rear Yard
Story 1
Foundation Block
Above Ground Finished SqFt 696
Sewer Public Sewer
Water Public
Architectural Style Ranch/Rambler
Level or Stories 1
Additional Building Above Grade, Below Grade
Structure Type Plaster Walls
New Construction N
Schools
School District Governor Mifflin
Others
Pets Allowed Y
Senior Community No
Tax ID 54-5305-05-28-2714
Ownership Fee Simple
SqFt Source 696
Security Features Carbon Monoxide Detector(s)
Acceptable Financing Cash, Conventional
Horse Property N
Listing Terms Cash, Conventional
Financing Cash,Conventional
Special Listing Condition Standard
Pets Allowed Dogs OK, Cats OK
Read Less

GET MORE INFORMATION




