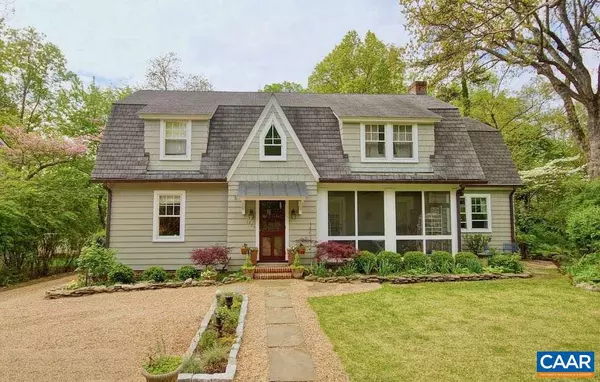Bought with GRIER MURPHY • NEST REALTY GROUP
For more information regarding the value of a property, please contact us for a free consultation.
1706 BRUCE AVE Charlottesville, VA 22903
Want to know what your home might be worth? Contact us for a FREE valuation!

Our team is ready to help you sell your home for the highest possible price ASAP
Key Details
Sold Price $850,000
Property Type Single Family Home
Sub Type Detached
Listing Status Sold
Purchase Type For Sale
Square Footage 3,115 sqft
Price per Sqft $272
Subdivision None Available
MLS Listing ID 602851
Sold Date 06/03/20
Style Other
Bedrooms 4
Full Baths 4
Half Baths 1
HOA Y/N N
Abv Grd Liv Area 2,603
Year Built 1929
Annual Tax Amount $5,056
Tax Year 2019
Lot Size 0.270 Acres
Acres 0.27
Property Sub-Type Detached
Source CAAR
Property Description
Charm and character abound in this well-appointed Rugby Hills home. Lush landscaping reminiscent of English gardens and original detailing from the 1920?s brings a friendly, warmth not found in cookie cutter homes of today. Sparkling hardwood floors flow throughout the main level, while crown moldings and custom woodwork delight discerning buyers. French doors opening to the living room, a wood burning fireplace, many built-in bookcases and a delightful Sunroom are some of the details not to be missed. The den includes a full bath making it ideal for an additional bedroom. The master bedroom includes a dressing room and spacious bathroom. The sunroom & basement renovated in '17 to include guest/in-law suite, with it's own separate entrance.,Fireplace in Living Room
Location
State VA
County Charlottesville City
Zoning R-1
Rooms
Other Rooms Living Room, Dining Room, Primary Bedroom, Kitchen, Den, Breakfast Room, Sun/Florida Room, Laundry, Recreation Room, Primary Bathroom, Full Bath, Half Bath, Additional Bedroom
Basement Partially Finished
Interior
Interior Features Pantry, Entry Level Bedroom
Heating Baseboard, Radiant, Steam
Cooling Central A/C
Flooring Carpet, Ceramic Tile, Stone, Wood
Fireplaces Number 1
Equipment Dryer, Washer/Dryer Hookups Only, Washer, Dishwasher, Oven/Range - Gas, Refrigerator
Fireplace Y
Window Features Storm
Appliance Dryer, Washer/Dryer Hookups Only, Washer, Dishwasher, Oven/Range - Gas, Refrigerator
Heat Source Natural Gas
Exterior
Exterior Feature Porch(es), Screened
Roof Type Composite
Accessibility None
Porch Porch(es), Screened
Garage N
Building
Story 3
Foundation Brick/Mortar
Sewer Public Sewer
Water Public
Architectural Style Other
Level or Stories 3
Additional Building Above Grade, Below Grade
New Construction N
Schools
Elementary Schools Venable
Middle Schools Walker & Buford
High Schools Charlottesville
School District Charlottesville Cty Public Schools
Others
Ownership Other
Special Listing Condition Standard
Read Less




