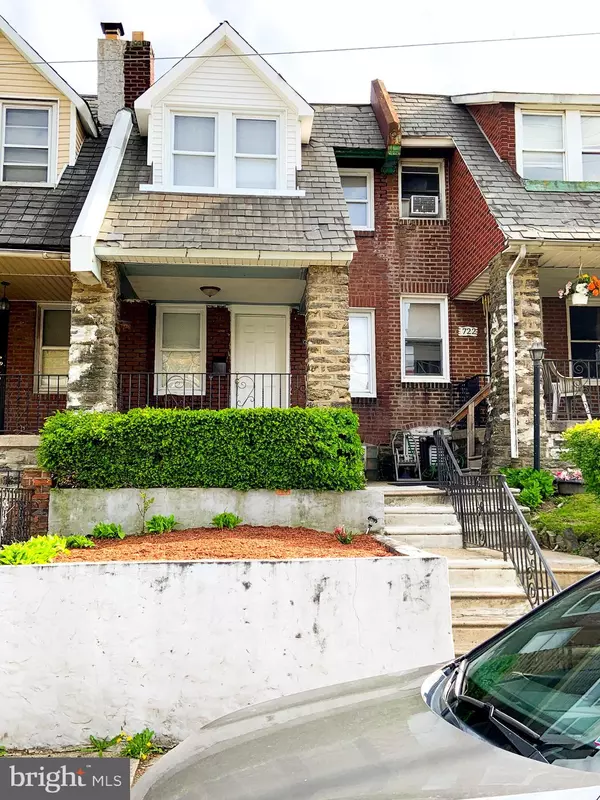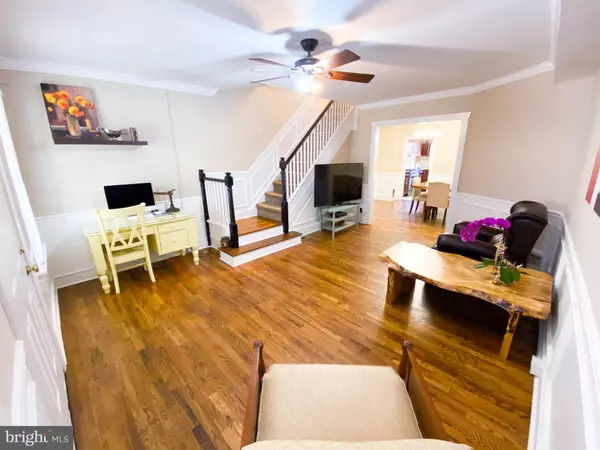Bought with Tracey Bennett • Keller Williams Real Estate-Blue Bell
For more information regarding the value of a property, please contact us for a free consultation.
720 WEST FISHER AVE Philadelphia, PA 19120
Want to know what your home might be worth? Contact us for a FREE valuation!

Our team is ready to help you sell your home for the highest possible price ASAP
Key Details
Sold Price $210,000
Property Type Townhouse
Sub Type Interior Row/Townhouse
Listing Status Sold
Purchase Type For Sale
Square Footage 1,162 sqft
Price per Sqft $180
Subdivision Olney
MLS Listing ID PAPH1011968
Sold Date 07/20/21
Style Straight Thru
Bedrooms 3
Full Baths 1
Half Baths 1
HOA Y/N N
Abv Grd Liv Area 1,162
Year Built 1945
Available Date 2021-05-01
Annual Tax Amount $1,032
Tax Year 2021
Lot Size 1,350 Sqft
Acres 0.03
Property Sub-Type Interior Row/Townhouse
Source BRIGHT
Property Description
Come and see this beautifully renovated home on a great street in Olney, Located just minutes away from Center City, major roads, and City Landmarks. The first floor offers an ample Livingroom area and formal Diningroom with all new hardwood flooring, wainscoting, and crown molding, which gives it a modern, sleek style. The Updated kitchen features a tile backsplash, Tall cabinets, stainless steel appliances, and a gorgeous wooden countertop perfect for morning breakfast. Oversized windows allow for natural airflow and sunlight to shine through. You will find an ample master bedroom and two fantastic-sized bedrooms on the upper floora fully renovated bathroom with gorgeous floor tiles and a skylight window to complete the look. The property also has an insulated, unfinished basement with lots of storage space, a laundry room, and a half bath. With a front porch to sit and a private large fenced-in back yard, both areas perfect for enjoying during all seasons. Central air and heat, and much more are some of the great things this house has in store for you.
Location
State PA
County Philadelphia
Area 19120 (19120)
Zoning RSA5
Rooms
Basement Poured Concrete, Unfinished
Main Level Bedrooms 3
Interior
Interior Features Carpet, Ceiling Fan(s), Chair Railings, Crown Moldings, Dining Area, Formal/Separate Dining Room, Wood Floors
Hot Water 60+ Gallon Tank, Natural Gas
Heating Central
Cooling Central A/C
Flooring Hardwood, Carpet
Equipment Dishwasher, Dryer, Microwave, Oven/Range - Gas, Refrigerator, Stainless Steel Appliances, Washer
Furnishings No
Fireplace N
Appliance Dishwasher, Dryer, Microwave, Oven/Range - Gas, Refrigerator, Stainless Steel Appliances, Washer
Heat Source Natural Gas
Laundry Basement
Exterior
Water Access N
Accessibility None
Garage N
Building
Story 2
Sewer Public Sewer
Water Public
Architectural Style Straight Thru
Level or Stories 2
Additional Building Above Grade
New Construction N
Schools
School District The School District Of Philadelphia
Others
Pets Allowed Y
Senior Community No
Tax ID 492039800
Ownership Fee Simple
SqFt Source Estimated
Horse Property N
Special Listing Condition Standard
Pets Allowed No Pet Restrictions
Read Less




