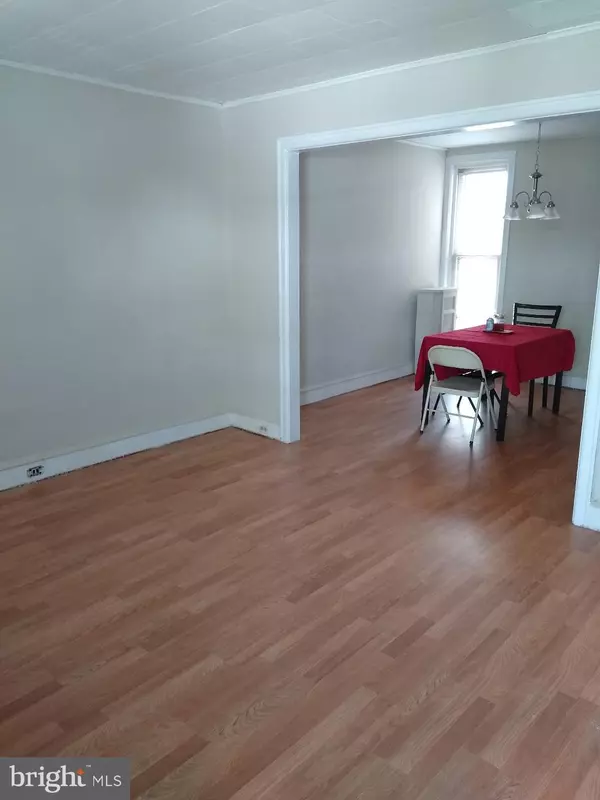Bought with Lixia Tapia • Compass Pennsylvania, LLC
For more information regarding the value of a property, please contact us for a free consultation.
Address not disclosed Philadelphia, PA 19120
Want to know what your home might be worth? Contact us for a FREE valuation!

Our team is ready to help you sell your home for the highest possible price ASAP
Key Details
Sold Price $103,000
Property Type Townhouse
Sub Type Interior Row/Townhouse
Listing Status Sold
Purchase Type For Sale
Square Footage 1,100 sqft
Price per Sqft $93
Subdivision Olney
MLS Listing ID PAPH894316
Sold Date 09/30/20
Style Traditional,Bi-level,Side-by-Side,Straight Thru
Bedrooms 3
Full Baths 1
Half Baths 1
HOA Y/N N
Abv Grd Liv Area 1,100
Year Built 1938
Annual Tax Amount $1,289
Tax Year 2020
Lot Size 1,037 Sqft
Acres 0.02
Lot Dimensions 15.00 x 69.16
Property Sub-Type Interior Row/Townhouse
Source BRIGHT
Property Description
OWNER MOTIVATED!! Price reduced for quick sale. Great starter home. Why continue to pay rent when you can own this move in ready, 3 bedroom house. Enter through a large welcoming front porch, nice for enjoying cool evenings, into a spacious living room that has been freshly painted with new laminated floors leading to the dining room. The renovated kitchen is full of cabinets and extra counter space, refrigerator and range stove, leading into a shed, good for office space, laundry area or maybe a bedroom. This leads to an open back yard. The three spacious bedrooms are on the second floor with new laminate flooring and the master bathroom. There is a huge full basement with a washer and dryer hook up and an additional vanity room w/ toilet and sink. Basement can be finished to make additional recreation space. Roof and Boiler installed just 3 years ago. Convenient location close to Olney Shopping Center, elementary/high schools as well as Germantown and Temple Universities and public transportation. Don't miss this opportunity. Schedule your appointment now.
Location
State PA
County Philadelphia
Area 19120 (19120)
Zoning RSA5
Rooms
Other Rooms Living Room, Dining Room, Kitchen, Basement
Basement Other, Full
Interior
Interior Features Ceiling Fan(s), Dining Area, Kitchen - Island, Tub Shower, Upgraded Countertops, Wood Floors, Floor Plan - Open, Formal/Separate Dining Room
Hot Water Natural Gas
Heating None
Cooling None
Flooring Hardwood, Laminated
Equipment Washer, Dryer, Dryer - Electric, Microwave, Oven/Range - Gas, Refrigerator
Furnishings No
Fireplace N
Appliance Washer, Dryer, Dryer - Electric, Microwave, Oven/Range - Gas, Refrigerator
Heat Source Natural Gas
Laundry Basement, Washer In Unit, Dryer In Unit
Exterior
Exterior Feature Porch(es)
Utilities Available Above Ground, Electric Available, Natural Gas Available, Sewer Available, Water Available
Water Access N
Accessibility Level Entry - Main, Accessible Switches/Outlets, Doors - Swing In
Porch Porch(es)
Garage N
Building
Story 2
Foundation Brick/Mortar
Sewer Public Sewer
Water Public
Architectural Style Traditional, Bi-level, Side-by-Side, Straight Thru
Level or Stories 2
Additional Building Above Grade, Below Grade
Structure Type Dry Wall
New Construction N
Schools
Elementary Schools Thomas K. Finletter School
Middle Schools Thomas K. Finletter School
High Schools Samuel S. Fels
School District The School District Of Philadelphia
Others
Senior Community No
Tax ID 612114800
Ownership Fee Simple
SqFt Source Assessor
Acceptable Financing Conventional, FHA, FHA 203(b), FHA 203(k), Cash
Horse Property N
Listing Terms Conventional, FHA, FHA 203(b), FHA 203(k), Cash
Financing Conventional,FHA,FHA 203(b),FHA 203(k),Cash
Special Listing Condition Standard
Read Less




