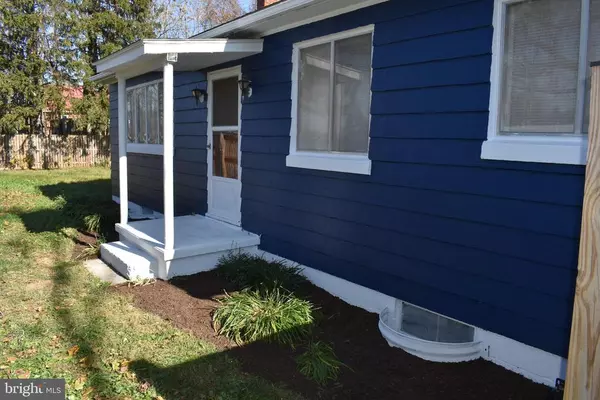Bought with Thomas R Test • Coldwell Banker Innovations
For more information regarding the value of a property, please contact us for a free consultation.
8879 CHARLES TOWN RD Kearneysville, WV 25430
Want to know what your home might be worth? Contact us for a FREE valuation!

Our team is ready to help you sell your home for the highest possible price ASAP
Key Details
Sold Price $190,000
Property Type Single Family Home
Sub Type Detached
Listing Status Sold
Purchase Type For Sale
Square Footage 1,140 sqft
Price per Sqft $166
Subdivision Kearneysville
MLS Listing ID WVJF140674
Sold Date 01/11/21
Style Ranch/Rambler
Bedrooms 3
Full Baths 1
HOA Y/N N
Abv Grd Liv Area 1,140
Year Built 1957
Annual Tax Amount $1,468
Tax Year 2020
Lot Size 0.890 Acres
Acres 0.89
Property Sub-Type Detached
Source BRIGHT
Property Description
Wonderful location and awesome yard. Home is being sold As Is because owners are in Tennessee and cannot deal with any more upgrades or repairs at this price. Home is a classic with all hardwood floors, WALK UP Finishable attic, and finishable basement to add double the square footage! This is a great home to grow into or settle down into. Yard is fully fenced front and rear and property is totally unrestricted. This single family home with almost an acre is offered at the price of a townhome in the area!
Location
State WV
County Jefferson
Zoning 101
Rooms
Other Rooms Living Room, Dining Room, Bedroom 2, Bedroom 3, Kitchen, Basement, Bedroom 1, Bathroom 1, Attic
Basement Full
Main Level Bedrooms 3
Interior
Interior Features Breakfast Area, Combination Kitchen/Dining, Family Room Off Kitchen, Floor Plan - Traditional, Recessed Lighting, Wood Floors, Kitchen - Table Space, Dining Area, Ceiling Fan(s)
Hot Water Electric
Heating Heat Pump(s), Heat Pump - Oil BackUp
Cooling Central A/C, Heat Pump(s)
Flooring Hardwood, Ceramic Tile, Vinyl
Equipment Oven - Self Cleaning, Range Hood, Refrigerator
Window Features Storm,Screens
Appliance Oven - Self Cleaning, Range Hood, Refrigerator
Heat Source Electric, Oil
Laundry Basement
Exterior
Exterior Feature Patio(s), Porch(es)
Garage Spaces 6.0
Fence Rear, Privacy
Water Access N
View Trees/Woods
Roof Type Architectural Shingle
Accessibility Entry Slope <1', Ramp - Main Level
Porch Patio(s), Porch(es)
Total Parking Spaces 6
Garage N
Building
Story 3
Sewer On Site Septic
Water Well
Architectural Style Ranch/Rambler
Level or Stories 3
Additional Building Above Grade, Below Grade
Structure Type Dry Wall
New Construction N
Schools
Elementary Schools T.A. Lowery
Middle Schools Wildwood
High Schools Jefferson
School District Jefferson County Schools
Others
Senior Community No
Tax ID 021002400000000
Ownership Fee Simple
SqFt Source Assessor
Special Listing Condition Standard
Read Less




