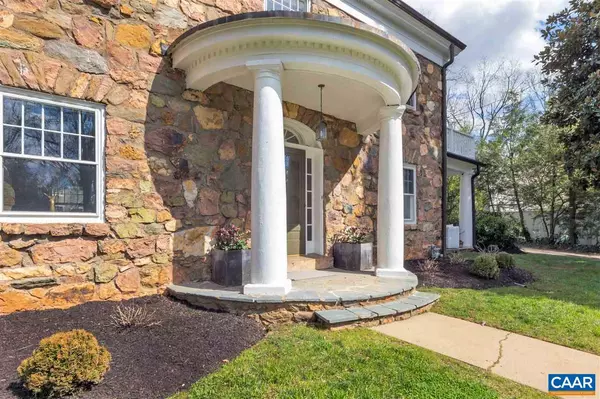Bought with JIM MCVAY • HOWARD HANNA ROY WHEELER REALTY CO.
For more information regarding the value of a property, please contact us for a free consultation.
1853 FENDALL AVE Charlottesville, VA 22903
Want to know what your home might be worth? Contact us for a FREE valuation!

Our team is ready to help you sell your home for the highest possible price ASAP
Key Details
Sold Price $1,185,000
Property Type Single Family Home
Sub Type Detached
Listing Status Sold
Purchase Type For Sale
Square Footage 3,102 sqft
Price per Sqft $382
Subdivision None Available
MLS Listing ID 601127
Sold Date 04/21/20
Style Other
Bedrooms 5
Full Baths 3
Half Baths 1
HOA Y/N N
Abv Grd Liv Area 3,102
Year Built 1930
Annual Tax Amount $9,676
Tax Year 2018
Lot Size 0.600 Acres
Acres 0.6
Property Sub-Type Detached
Source CAAR
Property Description
The flawless transformation of this distinctive, c.1930 stone residence on one of Charlottesville's quietest, most desirable streets is not to be missed. Light, bright contemporary flourishes seamlessly complement the endless original charms of this 5 bed/3.5 bath home. What was once the original, stone garage has been transformed into a wonderful home office or flex space flooded w/light from the massive glass & steel sliding doors. Plenty of level play, in-ground trampoline and play court for the kids! Exposed beams, arched doorways, thick slabs of Calacatta marble in the open kitchen, charming covered outdoor entertaining areas, bluestone terraces, plenty of parking, the list goes on.... All walking distance to UVA.,Marble Counter,Painted Cabinets,Fireplace in Bedroom,Fireplace in Family Room,Fireplace in Master Bedroom
Location
State VA
County Charlottesville City
Zoning R-1U
Rooms
Other Rooms Dining Room, Primary Bedroom, Family Room, Foyer, Laundry, Mud Room, Office, Primary Bathroom, Full Bath, Half Bath, Additional Bedroom
Basement Interior Access, Partial, Unfinished
Interior
Interior Features Walk-in Closet(s), Attic, Breakfast Area, Kitchen - Eat-In, Kitchen - Island, Recessed Lighting, Primary Bath(s)
Heating Central, Hot Water
Cooling Central A/C, Heat Pump(s)
Flooring Ceramic Tile, Hardwood
Fireplaces Number 3
Equipment Dryer, Washer, Commercial Range, Dishwasher, Disposal, Oven/Range - Gas, Microwave, Refrigerator
Fireplace Y
Appliance Dryer, Washer, Commercial Range, Dishwasher, Disposal, Oven/Range - Gas, Microwave, Refrigerator
Heat Source Natural Gas
Exterior
Exterior Feature Patio(s), Porch(es)
Roof Type Architectural Shingle
Accessibility None
Porch Patio(s), Porch(es)
Road Frontage Public
Garage N
Building
Lot Description Landscaping, Level, Private
Story 2
Foundation Stone
Sewer Public Sewer
Water Public
Architectural Style Other
Level or Stories 2
Additional Building Above Grade, Below Grade
Structure Type 9'+ Ceilings
New Construction N
Schools
Elementary Schools Venable
Middle Schools Walker & Buford
High Schools Charlottesville
School District Charlottesville Cty Public Schools
Others
Ownership Other
Security Features Smoke Detector
Special Listing Condition Standard
Read Less




