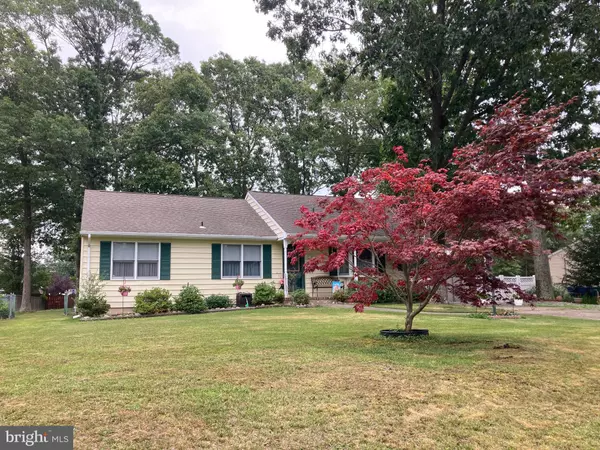Bought with Harry Disbrow III • Coldwell Banker Riviera Realty, Inc.
For more information regarding the value of a property, please contact us for a free consultation.
34 MAYFLOWER DR Tuckerton, NJ 08087
Want to know what your home might be worth? Contact us for a FREE valuation!

Our team is ready to help you sell your home for the highest possible price ASAP
Key Details
Sold Price $340,000
Property Type Single Family Home
Sub Type Detached
Listing Status Sold
Purchase Type For Sale
Square Footage 1,232 sqft
Price per Sqft $275
Subdivision Tuckerton
MLS Listing ID NJOC2011624
Sold Date 12/14/22
Style Ranch/Rambler
Bedrooms 3
Full Baths 2
Half Baths 1
HOA Y/N N
Abv Grd Liv Area 1,232
Year Built 1980
Annual Tax Amount $5,071
Tax Year 2021
Lot Size 0.335 Acres
Acres 0.33
Lot Dimensions 90.00 x 162.00
Property Sub-Type Detached
Source BRIGHT
Property Description
Vinyl sided Ranch is located on an oversized park-like lot. Charming 3 bedroom, 2 1/2 bathroom home features Hardwood Floors, enclosed Florida room, country kitchen with plenty of cabinets and large Bay window and living room with woodburning fireplace. Full basement with Bilko doors leads to large, private backyard. Walk up attic is great for extra storage or finish it for a kids' playroom with half bath. Gas heat and central air. Carport can be easily converted to an attached garage. If the backyard is important to you, this is a MUST SEE!
Location
State NJ
County Ocean
Area Little Egg Harbor Twp (21517)
Zoning R100
Rooms
Other Rooms Living Room, Bedroom 2, Bedroom 3, Kitchen, Bedroom 1, Sun/Florida Room, Other, Attic
Basement Full, Walkout Stairs, Interior Access
Main Level Bedrooms 3
Interior
Interior Features Combination Kitchen/Dining, Kitchen - Eat-In, Pantry, Stall Shower
Hot Water Natural Gas
Heating Forced Air
Cooling Central A/C
Heat Source Natural Gas
Exterior
Garage Spaces 1.0
Water Access N
Accessibility Other
Total Parking Spaces 1
Garage N
Building
Story 1
Foundation Block
Above Ground Finished SqFt 1232
Sewer On Site Septic, Private Septic Tank
Water Well
Architectural Style Ranch/Rambler
Level or Stories 1
Additional Building Above Grade, Below Grade
New Construction N
Others
Senior Community No
Tax ID 17-00290-00011
Ownership Fee Simple
SqFt Source 1232
Special Listing Condition Standard
Read Less

GET MORE INFORMATION




