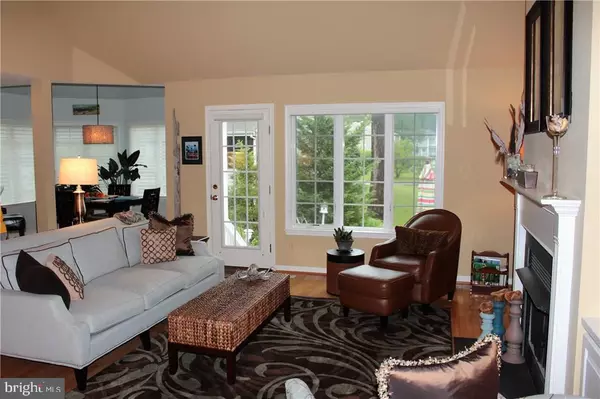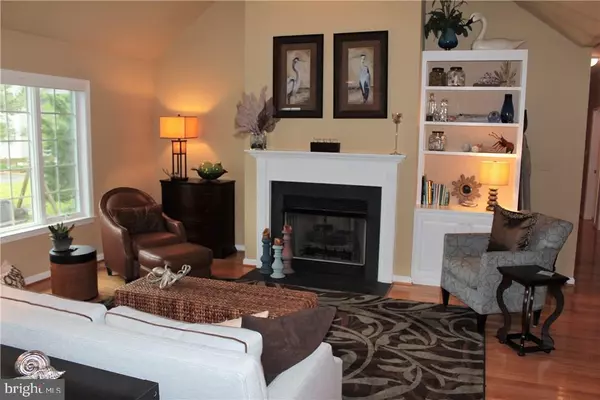Bought with VICKIE YORK • VICKIE YORK AT THE BEACH REALTY
For more information regarding the value of a property, please contact us for a free consultation.
842 GLEN DR Bethany Beach, DE 19930
Want to know what your home might be worth? Contact us for a FREE valuation!

Our team is ready to help you sell your home for the highest possible price ASAP
Key Details
Sold Price $555,000
Property Type Single Family Home
Sub Type Detached
Listing Status Sold
Purchase Type For Sale
Square Footage 2,473 sqft
Price per Sqft $224
Subdivision Bethany Glen
MLS Listing ID 1001029200
Sold Date 08/25/17
Style Coastal,Contemporary
Bedrooms 4
Full Baths 3
HOA Fees $4/ann
HOA Y/N Y
Abv Grd Liv Area 2,473
Year Built 2001
Annual Tax Amount $1,902
Lot Size 6,970 Sqft
Acres 0.16
Lot Dimensions 74x83x26x47x86
Property Sub-Type Detached
Source SCAOR
Property Description
Gorgeous coastal home offering the perfect mix of privacy and close proximity to the beach. Located in Bethany Glen, a small community in Bethany, this 4 bedroom, 3 bathroom home features 2 full masters, vaulted ceilings, updated flooring and appliances, a second living area that could easily be used as another bedroom and more! Upstairs office provides a quite space to get work done. Beautiful landscaping surrounds the home and a large backyard patio is perfect for entertaining and relaxing. This impeccably maintained home offers Hunter Douglas Silhouette Blinds throughout, and a brand new HVAC system with wireless accessibility to make sure the house is the perfect temperature upon your arrival. New Granite Countertops installed in May 2017. Walk or Bike to the beach and enjoy the coastal lifestyle that Bethany offers.
Location
State DE
County Sussex
Area Baltimore Hundred (31001)
Interior
Interior Features Attic, Breakfast Area, Kitchen - Eat-In, Combination Kitchen/Dining, Combination Kitchen/Living, Entry Level Bedroom, Ceiling Fan(s), Window Treatments
Hot Water Electric
Heating Heat Pump(s)
Cooling Central A/C
Flooring Carpet, Hardwood, Tile/Brick
Fireplaces Number 1
Fireplaces Type Gas/Propane
Equipment Dishwasher, Disposal, Dryer - Electric, Icemaker, Refrigerator, Microwave, Oven/Range - Gas, Washer, Water Heater
Furnishings Yes
Fireplace Y
Window Features Insulated,Screens
Appliance Dishwasher, Disposal, Dryer - Electric, Icemaker, Refrigerator, Microwave, Oven/Range - Gas, Washer, Water Heater
Exterior
Exterior Feature Patio(s), Porch(es)
Parking Features Garage Door Opener
Water Access N
Roof Type Shingle,Asphalt
Porch Patio(s), Porch(es)
Garage Y
Building
Lot Description Landscaping
Story 2
Foundation Block, Crawl Space
Sewer Public Sewer
Water Public
Architectural Style Coastal, Contemporary
Level or Stories 2
Additional Building Above Grade
Structure Type Vaulted Ceilings
New Construction N
Schools
School District Indian River
Others
Tax ID 134-13.00-1197.00
Ownership Fee Simple
SqFt Source Estimated
Acceptable Financing Cash, Conventional
Listing Terms Cash, Conventional
Financing Cash,Conventional
Read Less




