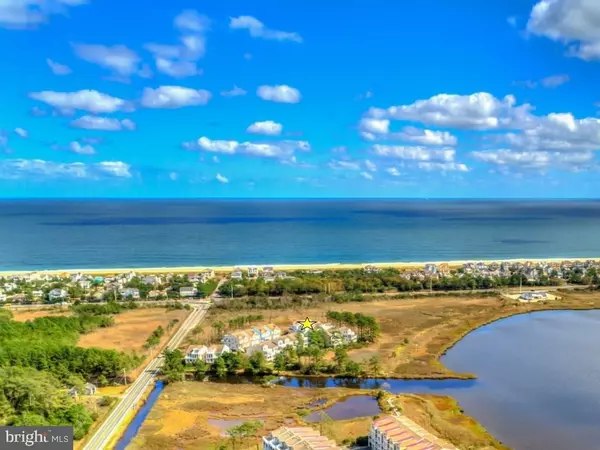Bought with BARBARA CARLSON • Keller Williams Realty
For more information regarding the value of a property, please contact us for a free consultation.
32573 HERON CIR #10 Bethany Beach, DE 19930
Want to know what your home might be worth? Contact us for a FREE valuation!

Our team is ready to help you sell your home for the highest possible price ASAP
Key Details
Sold Price $630,000
Property Type Single Family Home
Sub Type Detached
Listing Status Sold
Purchase Type For Sale
Square Footage 1,474 sqft
Price per Sqft $427
Subdivision Heron Bay Condo
MLS Listing ID 1001576370
Sold Date 06/11/18
Style Coastal
Bedrooms 4
HOA Fees $383/ann
HOA Y/N Y
Abv Grd Liv Area 1,474
Year Built 2004
Annual Tax Amount $2,002
Tax Year 2018
Lot Dimensions 0.00 x 0.00
Property Sub-Type Detached
Source SCAOR
Property Description
Lovely coastal home in the private gated community of Heron Bay, features 3,685 sq. ft. heated, and offers 4/5 bedrooms & 3.5 baths. Parking for 3 cars & an outside shower. An elevator makes this spacious floor plan accessible on all 4 levels! The 3rd level features Chef?s kitchen w/ granite counters, SS appliances, & island ideal for large crowds. Open floor plan leads to an inviting dining rm and 2-story great room w/ fireplace. Picturesque water views can be enjoyed off the screened in porch & open deck. Master suite has fireplace, bath with tub & separate shower. The 2nd level has family room with wet bar, refrigerator, & a Master Bedrm Suite & bath, & 2 more bedrooms share a bath. The top level can be used as the 5th bedroom/study & has a fireplace & a treehouse view on deck. Additional room on this level that can be used as media room, study, sleeping, or storage. Enjoy kayaking & boating in your backyard! Just a few blocks away from attractions in downtown Bethany beach!
Location
State DE
County Sussex
Area Baltimore Hundred (31001)
Zoning L
Rooms
Other Rooms Dining Room, Primary Bedroom, Kitchen, Family Room, Great Room, Storage Room, Additional Bedroom
Interior
Interior Features Attic, Breakfast Area, Ceiling Fan(s), Elevator, WhirlPool/HotTub, Wet/Dry Bar, Window Treatments
Hot Water Electric
Heating Heat Pump(s), Zoned
Cooling Central A/C
Flooring Carpet, Hardwood, Tile/Brick
Fireplaces Number 1
Fireplaces Type Gas/Propane
Equipment Dishwasher, Disposal, Dryer - Electric, Icemaker, Refrigerator, Microwave, Oven/Range - Electric, Washer, Water Heater
Furnishings No
Fireplace Y
Window Features Screens
Appliance Dishwasher, Disposal, Dryer - Electric, Icemaker, Refrigerator, Microwave, Oven/Range - Electric, Washer, Water Heater
Heat Source Bottled Gas/Propane
Exterior
Exterior Feature Deck(s), Porch(es), Screened
Garage Spaces 7.0
Utilities Available Cable TV Available
Amenities Available Gated Community, Water/Lake Privileges
Water Access Y
View Lake, Pond
Roof Type Architectural Shingle
Accessibility Elevator
Porch Deck(s), Porch(es), Screened
Total Parking Spaces 7
Garage N
Building
Lot Description Landscaping
Story 4
Foundation Pilings
Sewer Public Sewer
Water Public
Architectural Style Coastal
Level or Stories 3+
Additional Building Above Grade, Below Grade
Structure Type Vaulted Ceilings
New Construction N
Schools
School District Indian River
Others
Tax ID 134-13.00-78.00-10
Ownership Condominium
Security Features Security Gate,Security System
Acceptable Financing Cash, Conventional
Listing Terms Cash, Conventional
Financing Cash,Conventional
Special Listing Condition Standard
Read Less




