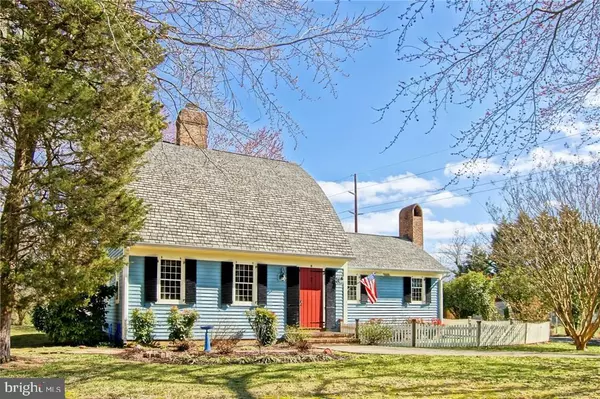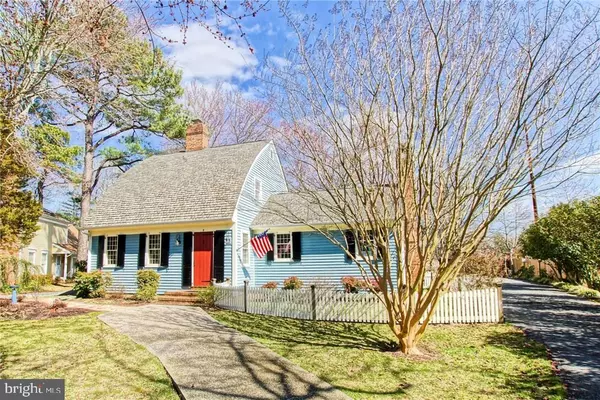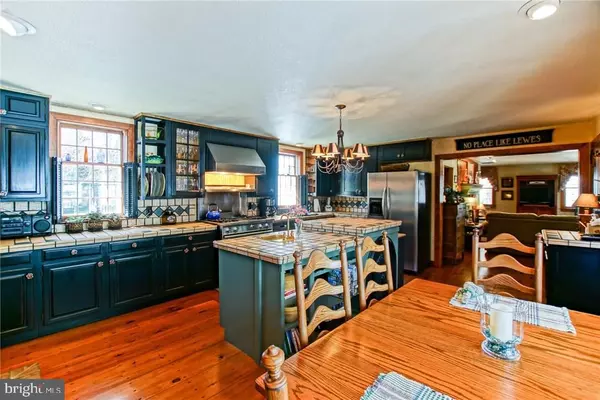Bought with Lee Ann Wilkinson • Berkshire Hathaway HomeServices PenFed Realty
For more information regarding the value of a property, please contact us for a free consultation.
8 DRAKE KNL Lewes, DE 19958
Want to know what your home might be worth? Contact us for a FREE valuation!

Our team is ready to help you sell your home for the highest possible price ASAP
Key Details
Sold Price $559,000
Property Type Single Family Home
Sub Type Detached
Listing Status Sold
Purchase Type For Sale
Square Footage 1,800 sqft
Price per Sqft $310
Subdivision Drake Knoll
MLS Listing ID 1001026588
Sold Date 05/22/17
Style Salt Box,Colonial
Bedrooms 3
Full Baths 2
HOA Y/N N
Abv Grd Liv Area 1,800
Year Built 1990
Annual Tax Amount $1,524
Lot Size 0.390 Acres
Acres 0.39
Lot Dimensions 85X155X108X244
Property Sub-Type Detached
Source SCAOR
Property Description
COLONIAL CHARACTER, ETERNAL APPEAL! Colonial architecture and modern-day conveniences converge in this gorgeous historic reproduction located in charming, in-town Drake Knoll. Picture-perfect home is situated on a large, cul-de-sac lot and exudes beauty inside and out. Modeled after Cape Cod bow houses of Massachusetts, this home features wide-plank hardwood floors throughout, stylish gourmet kitchen with tile counters and stainless steel appliances, 2 wood-burning fireplaces, 3 bedrooms, attached one-car garage, and more! Side patio, rear deck, and spacious backyard offer the perfect setting for summer entertaining and relaxation. Unbeatable private yet in-town location - only a short drive or bike to the beach, Downtown Lewes and Route 1 shopping and dining! Definitely a ?must-see!?
Location
State DE
County Sussex
Area Lewes Rehoboth Hundred (31009)
Rooms
Other Rooms Living Room, Dining Room, Primary Bedroom, Kitchen, Laundry, Other, Office, Additional Bedroom
Interior
Interior Features Attic, Kitchen - Eat-In, Kitchen - Island, Pantry, Ceiling Fan(s), Window Treatments
Hot Water Electric
Heating Wood Burn Stove, Forced Air, Propane, Heat Pump(s)
Cooling Central A/C, Window Unit(s)
Flooring Hardwood, Tile/Brick
Fireplaces Number 1
Fireplaces Type Wood
Equipment Dishwasher, Disposal, Dryer - Electric, Icemaker, Refrigerator, Microwave, Oven/Range - Gas, Range Hood, Washer, Water Heater
Furnishings No
Fireplace Y
Window Features Screens
Appliance Dishwasher, Disposal, Dryer - Electric, Icemaker, Refrigerator, Microwave, Oven/Range - Gas, Range Hood, Washer, Water Heater
Heat Source Bottled Gas/Propane
Exterior
Exterior Feature Deck(s), Patio(s)
Fence Partially
Amenities Available Bike Trail
Water Access N
Roof Type Architectural Shingle
Porch Deck(s), Patio(s)
Garage Y
Building
Lot Description Cul-de-sac, Landscaping
Story 2
Foundation Block, Crawl Space
Sewer Public Sewer
Water Public
Architectural Style Salt Box, Colonial
Level or Stories 2
Additional Building Above Grade
New Construction N
Schools
School District Cape Henlopen
Others
Tax ID 335-08.15-9.01
Ownership Fee Simple
SqFt Source 1800
Acceptable Financing Cash, Conventional
Listing Terms Cash, Conventional
Financing Cash,Conventional
Read Less

GET MORE INFORMATION




