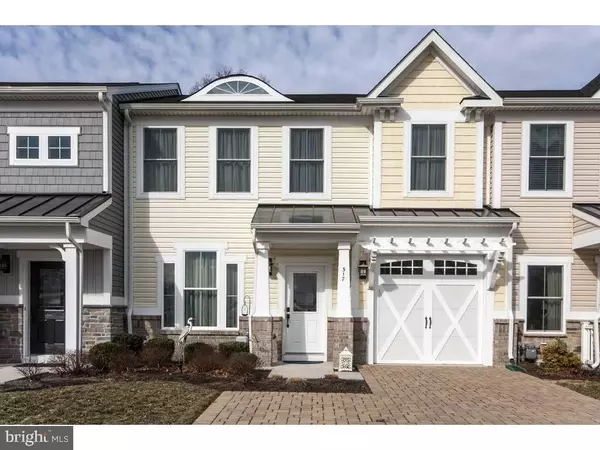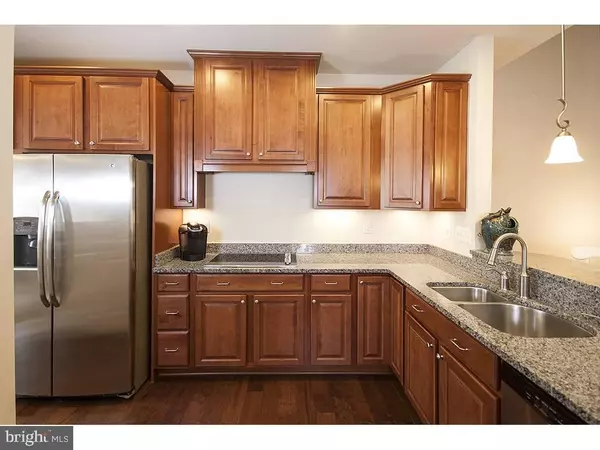Bought with JOSHUA RASH • Long & Foster Real Estate, Inc.
For more information regarding the value of a property, please contact us for a free consultation.
317 SAMANTHA DR Lewes, DE 19958
Want to know what your home might be worth? Contact us for a FREE valuation!

Our team is ready to help you sell your home for the highest possible price ASAP
Key Details
Sold Price $419,000
Property Type Condo
Sub Type Condo/Co-op
Listing Status Sold
Purchase Type For Sale
Square Footage 2,023 sqft
Price per Sqft $207
Subdivision Canary Creek
MLS Listing ID 1001025738
Sold Date 04/28/17
Style Other
Bedrooms 3
Full Baths 2
Half Baths 1
HOA Fees $50/ann
HOA Y/N Y
Abv Grd Liv Area 2,023
Year Built 2012
Annual Tax Amount $1,993
Lot Size 2,614 Sqft
Acres 0.06
Property Sub-Type Condo/Co-op
Source SCAOR
Property Description
Canary Creek Villa with 3 bedrooms, 2 and a half baths. First floor owner's suit features a tray ceiling and expansive walk-in closet. The owner's bath includes a double vanity and a 5' shower. The large great room has an attached sunroom with views of the backyard. Elegant dining room attached to kitchen that has 42" cabinetry, granite countertops, 6' pantry, all stainless steel GE appliances; self cleaning range with electric cook top, microwave and dishwasher. Upstairs are 2 additional bedrooms with walk-in closets, full bath and a loft that affords additional living space overlooking the two story great room. This home has plenty of storage space. It also features a premium wooded private backyard where you can enjoy the outdoors from your 9X9 paver patio and 13X13 screened in porch. Downtown Lewes has fine dining and unique shops. Close to beaches.
Location
State DE
County Sussex
Area Lewes Rehoboth Hundred (31009)
Interior
Interior Features Attic
Heating Forced Air
Cooling Central A/C
Flooring Carpet, Hardwood, Tile/Brick
Equipment Dishwasher, Microwave
Fireplace N
Appliance Dishwasher, Microwave
Exterior
Exterior Feature Porch(es), Screened
Water Access N
Roof Type Architectural Shingle
Porch Porch(es), Screened
Garage Y
Building
Story 2
Foundation Other
Sewer Public Sewer
Water Public
Architectural Style Other
Level or Stories 2
Additional Building Above Grade
New Construction N
Schools
School District Cape Henlopen
Others
Tax ID 335-08.00-917.00
Ownership Condominium
SqFt Source 2023
Acceptable Financing Conventional
Listing Terms Conventional
Financing Conventional
Read Less

GET MORE INFORMATION




