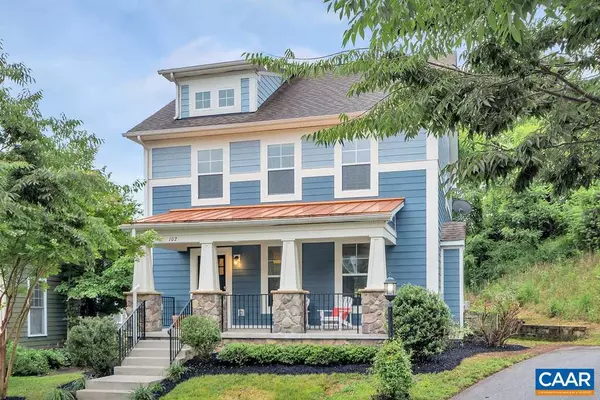Bought with REBECCA L TAYLOR • BLOOM REAL ESTATE
For more information regarding the value of a property, please contact us for a free consultation.
102 BAYLOR PL PL Charlottesville, VA 22902
Want to know what your home might be worth? Contact us for a FREE valuation!

Our team is ready to help you sell your home for the highest possible price ASAP
Key Details
Sold Price $380,000
Property Type Single Family Home
Sub Type Detached
Listing Status Sold
Purchase Type For Sale
Square Footage 1,838 sqft
Price per Sqft $206
Subdivision None Available
MLS Listing ID 577903
Sold Date 07/18/18
Style Craftsman
Bedrooms 3
Full Baths 2
Half Baths 1
HOA Y/N N
Abv Grd Liv Area 1,838
Year Built 2009
Annual Tax Amount $3,075
Tax Year 2018
Lot Size 8,276 Sqft
Acres 0.19
Property Sub-Type Detached
Source CAAR
Property Description
This EARTHCRAFT CERTIFIED home in the mountain-facing city neighborhood of Carter's View is brimming with upgrades and Arts & Crafts style. Interior features include: hardwood floors, gas fp w/ granite surround, gourmet kitchen w/ granite, stainless steel appliances, breakfast bar, maple cabinetry, pantry, & gas range, master en suite w/ granite counters and ceramic tile, & upstairs laundry. Excellent outdoor space with a covered, stone front porch and rear patio w/pergola facing the mountains. Plenty of storage with a walk up attic and full crawl space. The home is move-in ready w/ fresh paint inside & out, new carpets upstairs, and refreshed landscaping. Just mins to downtown, Uva, and 5th St Station w/ NO HOA!,Granite Counter,Maple Cabinets,Fireplace in Family Room
Location
State VA
County Charlottesville City
Zoning R-1
Rooms
Other Rooms Dining Room, Primary Bedroom, Kitchen, Family Room, Foyer, Laundry, Full Bath, Half Bath, Additional Bedroom
Interior
Interior Features Walk-in Closet(s), Attic, Breakfast Area, Kitchen - Island, Pantry, Recessed Lighting, Primary Bath(s)
Heating Central, Heat Pump(s)
Cooling Central A/C, Heat Pump(s)
Flooring Carpet, Ceramic Tile, Hardwood
Fireplaces Number 1
Fireplaces Type Gas/Propane
Equipment Dryer, Washer, Dishwasher, Disposal, Oven - Double, Oven/Range - Gas, Microwave, Refrigerator, Energy Efficient Appliances
Fireplace Y
Window Features Insulated,Low-E,Screens,Double Hung
Appliance Dryer, Washer, Dishwasher, Disposal, Oven - Double, Oven/Range - Gas, Microwave, Refrigerator, Energy Efficient Appliances
Heat Source Natural Gas Available
Exterior
Exterior Feature Patio(s), Porch(es)
View Mountain, Other, Garden/Lawn
Roof Type Architectural Shingle,Copper
Accessibility None
Porch Patio(s), Porch(es)
Garage N
Building
Lot Description Landscaping, Cul-de-sac
Story 2
Foundation Concrete Perimeter, Crawl Space
Sewer Public Sewer
Water Public
Architectural Style Craftsman
Level or Stories 2
Additional Building Above Grade, Below Grade
Structure Type 9'+ Ceilings
New Construction N
Schools
Elementary Schools Jackson-Via
Middle Schools Walker & Buford
High Schools Charlottesville
School District Charlottesville Cty Public Schools
Others
Ownership Other
Security Features Smoke Detector
Special Listing Condition Standard
Read Less




