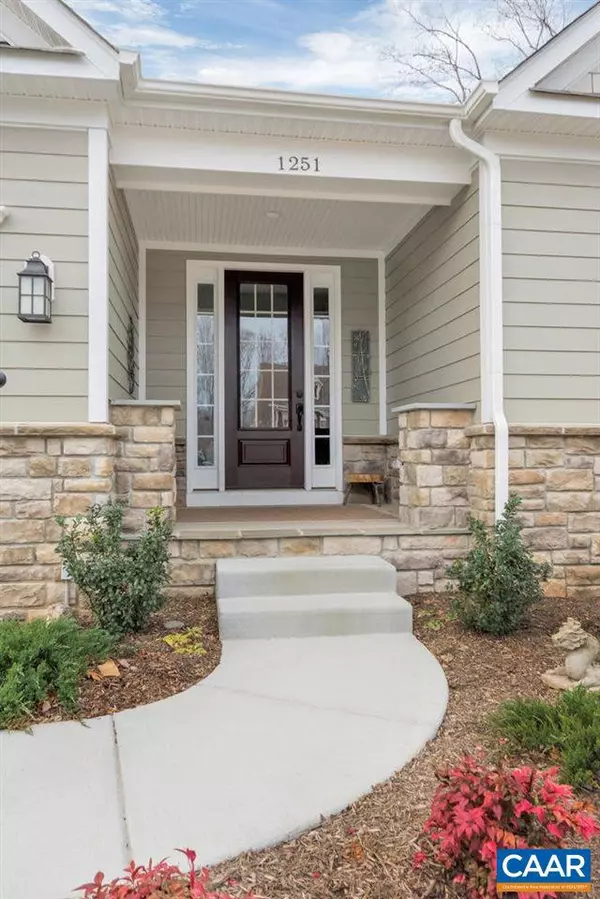Bought with SABRINA M. THOMPSON • LONG & FOSTER - OLD IVY
For more information regarding the value of a property, please contact us for a free consultation.
1251 PENFIELD LN LN Charlottesville, VA 22901
Want to know what your home might be worth? Contact us for a FREE valuation!

Our team is ready to help you sell your home for the highest possible price ASAP
Key Details
Sold Price $410,000
Property Type Single Family Home
Sub Type Detached
Listing Status Sold
Purchase Type For Sale
Square Footage 1,699 sqft
Price per Sqft $241
Subdivision None Available
MLS Listing ID 571650
Sold Date 08/01/18
Style Other
Bedrooms 3
Full Baths 2
Condo Fees $168
HOA Fees $55/mo
HOA Y/N Y
Abv Grd Liv Area 1,699
Year Built 2017
Annual Tax Amount $3,630
Tax Year 2018
Lot Size 6,098 Sqft
Acres 0.14
Property Sub-Type Detached
Source CAAR
Property Description
Stunning price reduction! This pristine home is less than a year old, offers one level living, and is just minutes from Downtown Charlottesville. With its lovely wide-planked floors, large great room (with fireplace), and the convenience of everything on one floor, it offers the easiest of lifestyles. The open floor plan is ideal for entertaining, and the gourmet kitchen makes any prep work a breeze! Some of the home's notable features are granite countertops, Frigidaire stainless steel appliances, Kohler plumbing fixtures, a Navien Tankless hot water heater, encapsulated crawl space, whole house air cycler for better air quality, & private patio. Transferable warranties include: Trane Hvac until '27, and Electrolux W/D until '20,Granite Counter,Fireplace in Great Room
Location
State VA
County Albemarle
Zoning R-1
Rooms
Other Rooms Dining Room, Primary Bedroom, Kitchen, Foyer, Great Room, Laundry, Mud Room, Full Bath, Additional Bedroom
Main Level Bedrooms 3
Interior
Interior Features Walk-in Closet(s), Breakfast Area, Pantry, Recessed Lighting, Entry Level Bedroom
Heating Central
Cooling Central A/C
Flooring Carpet, Ceramic Tile, Wood
Fireplaces Number 1
Fireplaces Type Gas/Propane
Equipment Dryer, Washer, Dishwasher, Oven/Range - Gas, Microwave, Refrigerator
Fireplace Y
Window Features Insulated,Low-E,Screens,Double Hung,Vinyl Clad
Appliance Dryer, Washer, Dishwasher, Oven/Range - Gas, Microwave, Refrigerator
Heat Source Propane - Owned
Exterior
Exterior Feature Patio(s), Porch(es)
Parking Features Garage - Front Entry
View Garden/Lawn
Roof Type Architectural Shingle
Accessibility None
Porch Patio(s), Porch(es)
Attached Garage 2
Garage Y
Building
Lot Description Landscaping, Sloping
Story 1
Foundation Concrete Perimeter
Sewer Public Sewer
Water Public
Architectural Style Other
Level or Stories 1
Additional Building Above Grade, Below Grade
Structure Type 9'+ Ceilings
New Construction N
Schools
Elementary Schools Agnor-Hurt
Middle Schools Burley
High Schools Albemarle
School District Albemarle County Public Schools
Others
Ownership Other
Security Features Smoke Detector
Special Listing Condition Standard
Read Less




