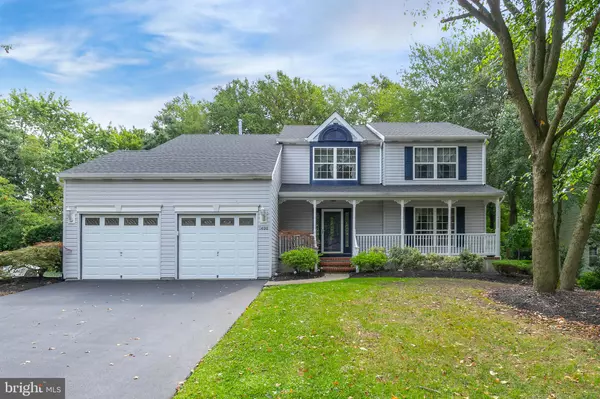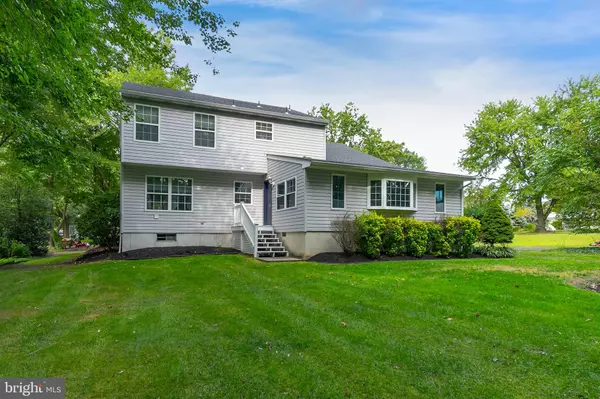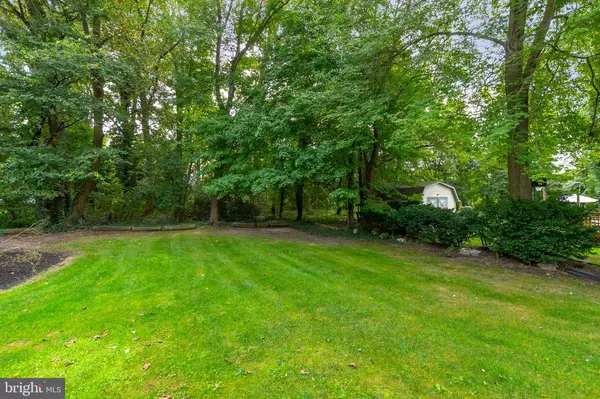Bought with Hollie M Dodge • RE/MAX Preferred - Mullica Hill
For more information regarding the value of a property, please contact us for a free consultation.
1400 WOODLANE DR Westville, NJ 08093
Want to know what your home might be worth? Contact us for a FREE valuation!

Our team is ready to help you sell your home for the highest possible price ASAP
Key Details
Sold Price $262,000
Property Type Single Family Home
Sub Type Detached
Listing Status Sold
Purchase Type For Sale
Square Footage 2,400 sqft
Price per Sqft $109
Subdivision Woodlane
MLS Listing ID NJGL247462
Sold Date 12/16/19
Style Colonial
Bedrooms 4
Full Baths 2
Half Baths 1
HOA Y/N N
Abv Grd Liv Area 2,400
Year Built 1991
Annual Tax Amount $8,675
Tax Year 2018
Lot Size 0.485 Acres
Acres 0.49
Lot Dimensions 0.00 x 0.00
Property Sub-Type Detached
Source BRIGHT
Property Description
Don't miss out on this 4 bedroom, 2.5 bath, expanded Buttonwood model with a 2 car garage and a full basement situated on just under a 1/2 acre lot in the Woodlane development in West Deptford. With the Rear addition, the sq ft is approximately 2400 sq ft. This addition does not have heat and air currently bring the heated and air sq ft to 2040. This property has great curb appeal with the nicely landscaped front yard and a relaxing covered front porch with vinyl railings. Perfect spot to relax with the morning cup of coffee. This covered porch enters through an upgraded front door entry foyer with a convenient 1st floor powder room and a double coat closet. This area opens to the formal living and dining rooms. The spacious kitchen that is highlighted with upgraded raised oak panel cabinetry, Granite transformation counters with an under-mount composite sink, newer 5 burner gas cook top, double oven, microwave, and pantry closet. The family room with vaulted ceiling is open to the kitchen and is very spacious in size which makes for a great layout for everyday living or hosting those holiday gatherings. The large rear addition off the back of the home is a great 3 season room through the French doors in the kitchen. It is more like a 2nd Family room. This room also features a vaulted ceiling w/2 ceiling fans with a nice bay window overlooking the rear yard. This huge additional room has endless possibilities. The 2nd floor features 4 spacious bedrooms and 2 full baths. 2 of the bedrooms features brand new carpeting. The master bedroom is spacious in size and also features it's own private bath with 2 sets of double closets, double vanity & sinks, walk-in linen closet, 1 piece shower stall and a garden soaking tub. Perfect for a relaxing bath after a hard day at work. This also features a 2 car attached garage with a 4 car asphalt driveway, additional storage areas, electrical panel box and a rear walkout door to the rear yard. The full basement to the original home features poured concrete walls, steel I-beam construction, newer gas HVAC w/air cleaner, newer gas hot water heater (8/2018), French drain system, 2 double storage needs. The property line in the rear goes way back into the woods. The property is near schools, shopping, restaurants, and blocks away from Rt 295 North and South to be in the city in 8 minutes as well as Delaware within 20 minutes. Hurry before this one is gone!
Location
State NJ
County Gloucester
Area West Deptford Twp (20820)
Zoning RES
Rooms
Other Rooms Living Room, Dining Room, Primary Bedroom, Bedroom 2, Bedroom 3, Bedroom 4, Kitchen, Family Room, Sun/Florida Room
Basement Full, Unfinished
Interior
Interior Features Attic, Carpet, Ceiling Fan(s), Dining Area, Family Room Off Kitchen, Kitchen - Eat-In, Primary Bath(s), Upgraded Countertops, Stall Shower
Hot Water Natural Gas
Heating Forced Air
Cooling Central A/C
Flooring Vinyl, Carpet
Equipment Built-In Microwave, Cooktop, Oven - Double, Oven - Self Cleaning, Water Heater, Dishwasher
Fireplace N
Appliance Built-In Microwave, Cooktop, Oven - Double, Oven - Self Cleaning, Water Heater, Dishwasher
Heat Source Natural Gas
Laundry Basement
Exterior
Exterior Feature Porch(es)
Parking Features Additional Storage Area, Garage - Front Entry, Garage Door Opener, Inside Access
Garage Spaces 6.0
Utilities Available Cable TV, Under Ground
Water Access N
View Trees/Woods
Roof Type Pitched,Shingle
Street Surface Black Top
Accessibility None
Porch Porch(es)
Road Frontage Boro/Township
Attached Garage 2
Total Parking Spaces 6
Garage Y
Building
Story 2
Foundation Concrete Perimeter
Above Ground Finished SqFt 2400
Sewer Public Sewer
Water Public
Architectural Style Colonial
Level or Stories 2
Additional Building Above Grade, Below Grade
Structure Type Dry Wall,Vaulted Ceilings
New Construction N
Schools
Middle Schools West Deptford M.S.
High Schools West Deptford H.S.
School District West Deptford Township Public Schools
Others
Senior Community No
Tax ID 20-00132 06-00001
Ownership Fee Simple
SqFt Source 2400
Security Features Security System
Acceptable Financing Cash, Conventional, FHA, VA
Horse Property N
Listing Terms Cash, Conventional, FHA, VA
Financing Cash,Conventional,FHA,VA
Special Listing Condition Standard
Read Less

GET MORE INFORMATION




