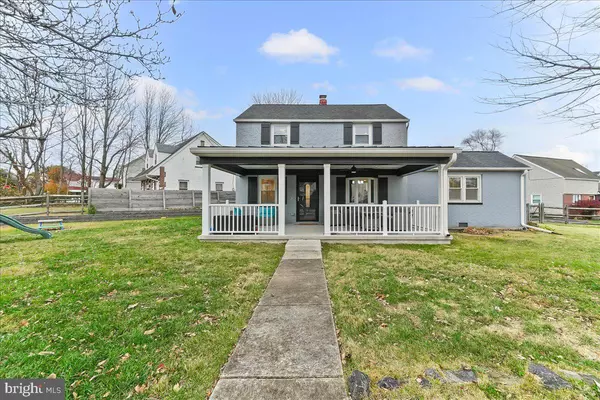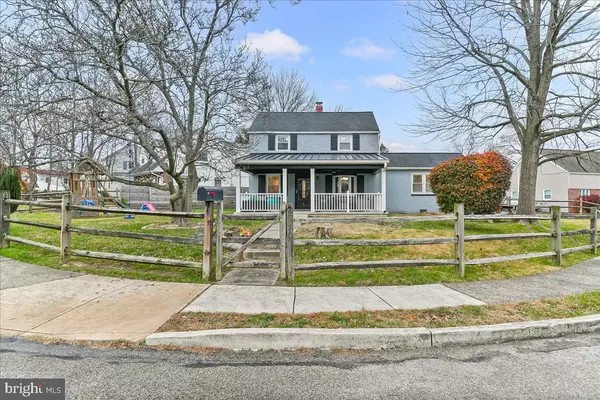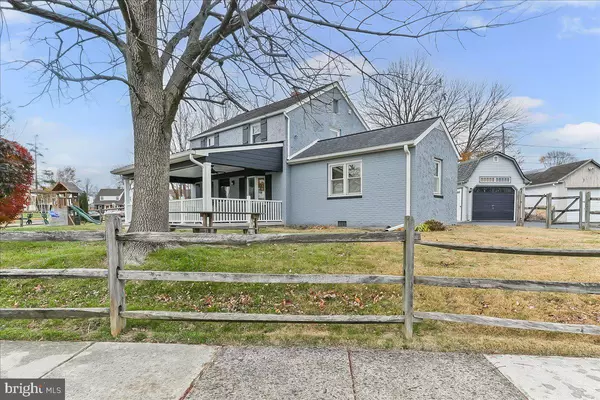2330 POE RD Secane, PA 19018

Open House
Sat Nov 22, 12:00pm - 2:00pm
UPDATED:
Key Details
Property Type Single Family Home
Sub Type Detached
Listing Status Active
Purchase Type For Sale
Square Footage 1,412 sqft
Price per Sqft $265
Subdivision None Available
MLS Listing ID PADE2103990
Style Colonial
Bedrooms 2
Full Baths 1
Half Baths 1
HOA Y/N N
Abv Grd Liv Area 1,412
Year Built 1950
Annual Tax Amount $7,553
Tax Year 2025
Lot Size 6,098 Sqft
Acres 0.14
Lot Dimensions 48.00 x 100.00
Property Sub-Type Detached
Source BRIGHT
Property Description
Step inside to find a bright and inviting main level with recessed lighting throughout, vinyl flooring, and an updated kitchen complete with granite countertops, stainless steel appliances, and convenient built-in closets for extra storage. Just off the kitchen is a wonderful addition that offers endless possibilities — use it as a third bedroom, family room, office, or playroom, complete with a stylish barn door and newer carpeting.
Upstairs, you'll find two nice-sized bedrooms, including a spacious primary bedroom featuring a full walk-in closet, along with a full and updated bath.
The home also features a nice-sized driveway and a detached garage, providing plenty of parking and storage.
This well-maintained property is truly move-in ready. Conveniently located near public transportation, shopping, restaurants, and within walking distance to the train station, this home offers the perfect blend of modern updates, classic charm, and everyday ease.
Pack your bags and move right in!
Location
State PA
County Delaware
Area Ridley Twp (10438)
Zoning RES
Rooms
Other Rooms Living Room, Primary Bedroom, Bedroom 2, Kitchen, Family Room, Laundry
Interior
Hot Water Natural Gas
Cooling Central A/C
Flooring Luxury Vinyl Plank, Carpet
Equipment Oven/Range - Gas, Microwave
Fireplace N
Appliance Oven/Range - Gas, Microwave
Heat Source Natural Gas
Laundry Main Floor
Exterior
Exterior Feature Patio(s), Porch(es)
Garage Spaces 2.0
Water Access N
Accessibility None
Porch Patio(s), Porch(es)
Total Parking Spaces 2
Garage N
Building
Story 2
Foundation Crawl Space
Above Ground Finished SqFt 1412
Sewer Public Sewer
Water Public
Architectural Style Colonial
Level or Stories 2
Additional Building Above Grade, Below Grade
New Construction N
Schools
Elementary Schools Amosland
Middle Schools Ridley
High Schools Ridley
School District Ridley
Others
Senior Community No
Tax ID 38-04-01676-00
Ownership Fee Simple
SqFt Source 1412
Acceptable Financing FHA, Conventional, Cash, VA
Listing Terms FHA, Conventional, Cash, VA
Financing FHA,Conventional,Cash,VA
Special Listing Condition Standard

GET MORE INFORMATION

- Homes For Sale in Atco
- Waterfront Homes in Atlantic County
- Homes For Sale in Cherry Hill East
- Homes For Sale in Egg Harbor Twp
- Homes For Sale in Galloway
- Homes For Sale in Haddonfield
- Homes For Sale in Hammonton
- Condos For Sale in Hammonton
- Homes for Sale in Margate
- Homes For Sale in Mullica Township
- Homes For Sale in Mays Landing
- Homes For Sale in Sicklerville
- Homes For Sale in Ventnor
- Homes For Sale in Voorhees
- Homes For Sale in Winslow
- 55+ Community Homes For Sale
- Commercial Property For Sale
- Commercial Property For Rent
- Atlantic County FHA Approved Condos



