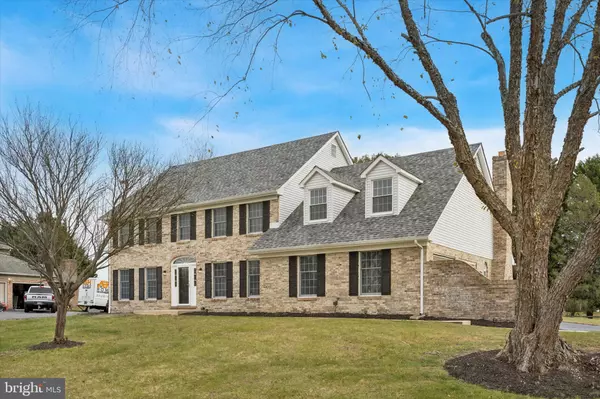1 WORTHAM CT Bear, DE 19701

Open House
Sun Nov 23, 1:00pm - 3:00pm
UPDATED:
Key Details
Property Type Single Family Home
Sub Type Detached
Listing Status Coming Soon
Purchase Type For Sale
Square Footage 4,675 sqft
Price per Sqft $143
Subdivision Caravel Woods
MLS Listing ID DENC2093460
Style Colonial
Bedrooms 4
Full Baths 3
Half Baths 1
HOA Y/N N
Abv Grd Liv Area 3,075
Year Built 1994
Available Date 2025-11-20
Annual Tax Amount $5,260
Tax Year 2025
Lot Size 0.510 Acres
Acres 0.51
Lot Dimensions 124.60 x 160.00
Property Sub-Type Detached
Source BRIGHT
Property Description
From the moment you arrive, the curb appeal sets the tone. This corner-lot beauty features a striking stone-and-brick front, brand-new grand entrance doors, and brand-new windows that elevate the home's sophisticated exterior. The long driveway accommodates up to six cars with ease and leads to an oversized two-car garage, offering both convenience and impressive presence. A brand-new roof, HVAC system, and furnace, along with completely redone ductwork, ensure peace of mind and modern efficiency for years to come.
Step through the front door and into the grand foyer, where an abundance of natural light and brand-new luxury vinyl plank flooring set a warm, stylish foundation. To your right, a private den provides the perfect space for an office, library, or quiet retreat. To your left, a formal living room flows seamlessly into the elegant dining room, creating an ideal setting for hosting gatherings, celebrations, and holiday dinners. The open flow continues into the heart of the home: a breathtaking dream kitchen.
The kitchen has been fully transformed into a bright, white, luxury space featuring quartz countertops, a long island that comfortably seats four, an abundance of cabinetry, a farmhouse sink, and a gas stove that makes cooking a pleasure. Every detail reflects quality, craftsmanship, and timeless style.
Just beyond the kitchen, the home opens into a showstopping family room — a true centerpiece featuring soaring vaulted ceilings and an impressive stone fireplace that brings warmth and charm throughout the winter season. This space blends modern luxury with farmhouse elegance, offering a custom, inviting atmosphere you'll never want to leave. A sliding glass door leads directly from the family room to the outdoor patio, making indoor-outdoor living effortless and enjoyable.
A beautifully updated powder room is located off a mini hallway near the foyer, offering both convenience and refined design on the main level.
Upstairs, you will find four spacious bedrooms, including a primary suite that feels like a private luxury retreat. The oversized bedroom is complemented by a lounge area perfect for reading, unwinding, or creating a personalized sanctuary. The spa-inspired bathroom is breathtaking — an actual five-star experience featuring gold accents, a relaxing jacuzzi tub, a standing glass-enclosed shower, double sinks, and exceptional attention to detail. The three additional bedrooms are generously sized and share a beautifully designed hallway bathroom.
The fully finished basement extends the living space even further with a full bathroom, an open recreation area, and a separate storage room. Whether you envision a home theater, game room, fitness area, or guest suite, this lower level provides endless possibilities.
Outside, the property continues to impress. A brand-new, large deck with a charming gazebo creates the perfect setting for morning coffee, evening relaxation, or weekend entertaining. The patio offers even more space for gatherings, grilling, and outdoor enjoyment. The expansive yard — enhanced by the benefits of a corner lot — provides privacy, greenery, and the rare luxury of actual outdoor space in a quiet, peaceful neighborhood.
1 Wortham Court is more than a home — it is a statement of luxury, comfort, and thoughtful design. With countless new upgrades, beautiful interior finishes, and an enviable location in Caravel Woods, this residence offers a one-of-a-kind opportunity to experience elevated living in Bear, Delaware.
Location
State DE
County New Castle
Area Newark/Glasgow (30905)
Zoning NC21
Rooms
Basement Full
Interior
Hot Water Electric
Heating Forced Air
Cooling Central A/C
Fireplaces Number 1
Equipment Oven/Range - Electric, Refrigerator, Icemaker, Dishwasher, Disposal, Microwave
Fireplace Y
Window Features Storm,Screens
Appliance Oven/Range - Electric, Refrigerator, Icemaker, Dishwasher, Disposal, Microwave
Heat Source Natural Gas
Exterior
Parking Features Garage - Side Entry
Garage Spaces 8.0
Water Access N
Accessibility None
Attached Garage 2
Total Parking Spaces 8
Garage Y
Building
Story 2
Foundation Other
Above Ground Finished SqFt 3075
Sewer Public Sewer
Water Public
Architectural Style Colonial
Level or Stories 2
Additional Building Above Grade, Below Grade
New Construction N
Schools
School District Appoquinimink
Others
Senior Community No
Tax ID 11-042.20-082
Ownership Fee Simple
SqFt Source 4675
Security Features Smoke Detector
Special Listing Condition Standard
Virtual Tour https://youtu.be/1wkSkwyL9wg

GET MORE INFORMATION

- Homes For Sale in Atco
- Waterfront Homes in Atlantic County
- Homes For Sale in Cherry Hill East
- Homes For Sale in Egg Harbor Twp
- Homes For Sale in Galloway
- Homes For Sale in Haddonfield
- Homes For Sale in Hammonton
- Condos For Sale in Hammonton
- Homes for Sale in Margate
- Homes For Sale in Mullica Township
- Homes For Sale in Mays Landing
- Homes For Sale in Sicklerville
- Homes For Sale in Ventnor
- Homes For Sale in Voorhees
- Homes For Sale in Winslow
- 55+ Community Homes For Sale
- Commercial Property For Sale
- Commercial Property For Rent
- Atlantic County FHA Approved Condos



