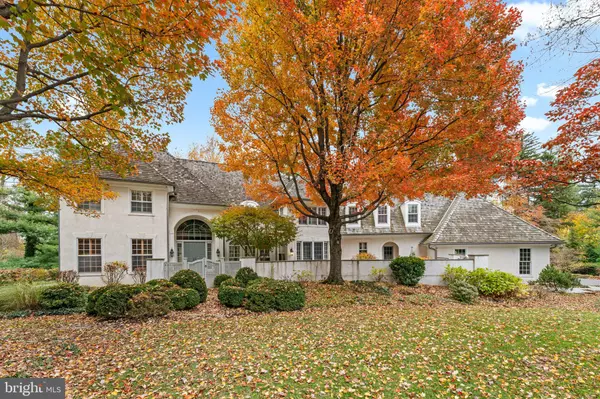841 MT MORO RD Villanova, PA 19085

UPDATED:
Key Details
Property Type Single Family Home
Sub Type Detached
Listing Status Coming Soon
Purchase Type For Sale
Square Footage 6,087 sqft
Price per Sqft $312
Subdivision None Available
MLS Listing ID PAMC2161510
Style Colonial
Bedrooms 5
Full Baths 4
Half Baths 2
HOA Y/N N
Abv Grd Liv Area 4,687
Year Built 1993
Available Date 2025-11-15
Annual Tax Amount $25,315
Tax Year 2025
Lot Size 1.395 Acres
Acres 1.39
Lot Dimensions 21.00 x 0.00
Property Sub-Type Detached
Source BRIGHT
Property Description
Location
State PA
County Montgomery
Area Lower Merion Twp (10640)
Zoning R
Rooms
Other Rooms Living Room, Dining Room, Primary Bedroom, Sitting Room, Bedroom 2, Bedroom 3, Bedroom 4, Bedroom 5, Kitchen, Den, Breakfast Room, Exercise Room, Great Room, Laundry, Mud Room, Office, Primary Bathroom, Full Bath, Half Bath
Basement Poured Concrete, Walkout Level
Interior
Interior Features Additional Stairway, Attic, Bathroom - Jetted Tub, Breakfast Area, Built-Ins, Carpet, Cedar Closet(s), Central Vacuum, Curved Staircase, Family Room Off Kitchen, Kitchen - Eat-In, Pantry, Primary Bath(s), Recessed Lighting, Upgraded Countertops, Walk-in Closet(s), Wood Floors
Hot Water Natural Gas
Heating Forced Air
Cooling Central A/C
Flooring Hardwood, Tile/Brick
Fireplaces Number 4
Fireplaces Type Gas/Propane, Brick
Inclusions Washer, Dryer, Refrigerator
Equipment Central Vacuum, Dryer, Washer, Stainless Steel Appliances, Refrigerator
Fireplace Y
Window Features Energy Efficient
Appliance Central Vacuum, Dryer, Washer, Stainless Steel Appliances, Refrigerator
Heat Source Natural Gas
Laundry Main Floor, Upper Floor
Exterior
Exterior Feature Deck(s), Terrace, Balcony
Parking Features Garage - Side Entry
Garage Spaces 7.0
Water Access N
View Trees/Woods
Roof Type Shake
Accessibility None
Porch Deck(s), Terrace, Balcony
Road Frontage Easement/Right of Way, Road Maintenance Agreement
Attached Garage 3
Total Parking Spaces 7
Garage Y
Building
Lot Description Backs to Trees, No Thru Street, Private, Flag
Story 2
Foundation Concrete Perimeter
Above Ground Finished SqFt 4687
Sewer On Site Septic
Water Public
Architectural Style Colonial
Level or Stories 2
Additional Building Above Grade, Below Grade
Structure Type Vaulted Ceilings,9'+ Ceilings
New Construction N
Schools
Elementary Schools Gladwyne
Middle Schools Welsh Valley
High Schools Harriton Senior
School District Lower Merion
Others
Senior Community No
Tax ID 40-00-41764-307
Ownership Fee Simple
SqFt Source 6087
Security Features Security System
Acceptable Financing Cash, Conventional
Listing Terms Cash, Conventional
Financing Cash,Conventional
Special Listing Condition Standard
Virtual Tour https://app.leftbankreps.com/sites/qnaxkmo/unbranded

GET MORE INFORMATION

- Homes For Sale in Atco
- Waterfront Homes in Atlantic County
- Homes For Sale in Cherry Hill East
- Homes For Sale in Egg Harbor Twp
- Homes For Sale in Galloway
- Homes For Sale in Haddonfield
- Homes For Sale in Hammonton
- Condos For Sale in Hammonton
- Homes for Sale in Margate
- Homes For Sale in Mullica Township
- Homes For Sale in Mays Landing
- Homes For Sale in Sicklerville
- Homes For Sale in Ventnor
- Homes For Sale in Voorhees
- Homes For Sale in Winslow
- 55+ Community Homes For Sale
- Commercial Property For Sale
- Commercial Property For Rent
- Atlantic County FHA Approved Condos



