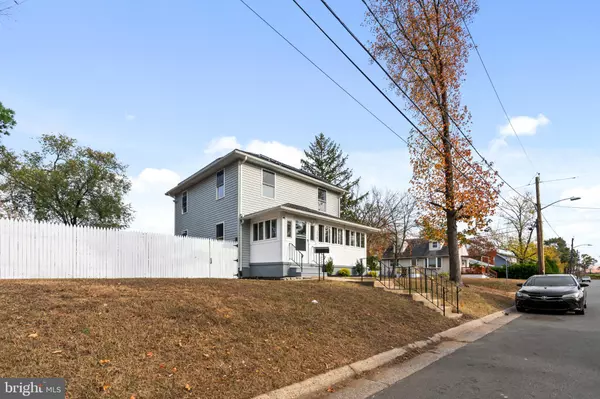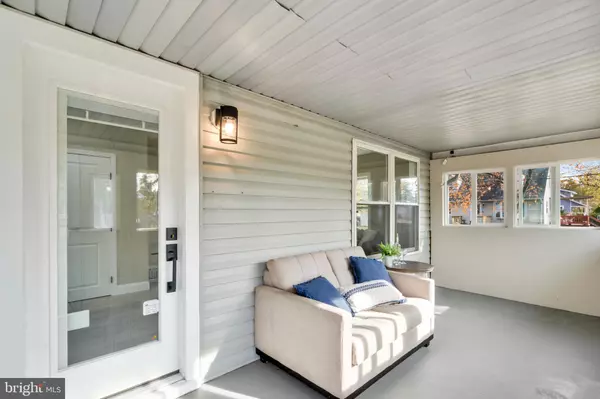724 PEAR ST Cinnaminson, NJ 08077

Open House
Sat Nov 22, 1:00pm - 4:00pm
UPDATED:
Key Details
Property Type Single Family Home
Sub Type Detached
Listing Status Active
Purchase Type For Sale
Square Footage 1,494 sqft
Price per Sqft $227
Subdivision None Ava Ilable
MLS Listing ID NJBL2101202
Style Colonial
Bedrooms 3
Full Baths 1
Half Baths 1
HOA Y/N N
Abv Grd Liv Area 1,248
Year Built 1930
Available Date 2025-11-12
Annual Tax Amount $4,680
Tax Year 2024
Lot Size 9,997 Sqft
Acres 0.23
Lot Dimensions 100.00 x 100.00
Property Sub-Type Detached
Source BRIGHT
Property Description
Completely Updated • 3 Bedrooms • 1.5 Baths • Partially Finished Basement
Step inside this beautifully redesigned home where thoughtful renovation meets timeless appeal. Every inch of 724 Pear Street has been reimagined to deliver modern comfort, refined design, and easy living — all in one of Cinnaminson's most convenient locations.
The welcoming covered front porch offers the perfect place to enjoy morning coffee or unwind in the evening breeze. Inside, natural light fills the open-concept living and dining areas, where new LVP flooring, fresh designer paint, and updated lighting create a warm, cohesive flow.
The heart of the home — the brand-new kitchen — impresses with shaker cabinetry, quartz countertops, custom backsplash, and brushed-gold hardware, balanced by stainless steel appliances and neutral tones that feel fresh yet timeless.
Upstairs, you'll find three spacious bedrooms and a luxury-tiled bathroom featuring a dual-sink vanity, matte-black fixtures, and marble-inspired porcelain tile that exudes sophistication. The partially finished basement adds valuable flexible space — perfect for a home office, gym, or playroom.
Every surface has been refreshed: new carpet, trim, baseboards, paint, and lighting throughout. The home also features newer windows, roof, HVAC, solar panels, and a new asphalt driveway for peace of mind and energy efficiency.
Outside, the oversized fenced-in yard offers endless potential for entertaining, gardening, or play.
Conveniently located just minutes from the Cinnaminson and Riverside River Line stations — and only 2.8 miles from the premier Riverton Country Club — this move-in-ready home blends style, comfort, and connection, offering the best of suburban living with easy access to everything.
Note: Playset is not included. Solar Lease is $81.45 per month. Estimated Total SQFT To Include Finished Below Grade: 1,850
Location
State NJ
County Burlington
Area Cinnaminson Twp (20308)
Zoning RESIDENTIAL
Rooms
Other Rooms Living Room, Dining Room, Primary Bedroom, Bedroom 2, Bedroom 3, Kitchen, Family Room, Laundry, Storage Room, Bathroom 1, Half Bath
Basement Full, Interior Access, Outside Entrance, Partially Finished, Side Entrance, Walkout Stairs, Windows
Interior
Interior Features Carpet, Dining Area, Efficiency, Floor Plan - Open, Formal/Separate Dining Room, Recessed Lighting, Upgraded Countertops, Other
Hot Water Natural Gas
Heating Forced Air
Cooling Central A/C
Flooring Luxury Vinyl Plank, Partially Carpeted
Inclusions Existing stove, built-in microwave, dishwasher, and refrigerator.
Equipment Built-In Microwave, Cooktop, Dishwasher, Oven/Range - Electric, Refrigerator, Stainless Steel Appliances, Stove, Water Heater, Water Heater - High-Efficiency
Furnishings No
Fireplace N
Window Features Double Pane
Appliance Built-In Microwave, Cooktop, Dishwasher, Oven/Range - Electric, Refrigerator, Stainless Steel Appliances, Stove, Water Heater, Water Heater - High-Efficiency
Heat Source Natural Gas
Laundry Basement
Exterior
Exterior Feature Porch(es)
Fence Wood, Fully
Utilities Available Cable TV Available
Water Access N
Roof Type Pitched,Shingle
Accessibility None
Porch Porch(es)
Garage N
Building
Lot Description Corner, Cleared, Front Yard, Partly Wooded, Rear Yard, Rural, SideYard(s), Other
Story 2
Foundation Block
Above Ground Finished SqFt 1248
Sewer Public Sewer
Water Public
Architectural Style Colonial
Level or Stories 2
Additional Building Above Grade, Below Grade
Structure Type Dry Wall
New Construction N
Schools
Elementary Schools Rush E.S.
Middle Schools Cinnaminson
High Schools Cinnaminson H.S.
School District Cinnaminson Township Public Schools
Others
Pets Allowed Y
Senior Community No
Tax ID 08-00602-00019
Ownership Fee Simple
SqFt Source 1494
Acceptable Financing Cash, Conventional, FHA, VA
Horse Property N
Listing Terms Cash, Conventional, FHA, VA
Financing Cash,Conventional,FHA,VA
Special Listing Condition Standard
Pets Allowed Cats OK, Dogs OK

GET MORE INFORMATION

- Homes For Sale in Atco
- Waterfront Homes in Atlantic County
- Homes For Sale in Cherry Hill East
- Homes For Sale in Egg Harbor Twp
- Homes For Sale in Galloway
- Homes For Sale in Haddonfield
- Homes For Sale in Hammonton
- Condos For Sale in Hammonton
- Homes for Sale in Margate
- Homes For Sale in Mullica Township
- Homes For Sale in Mays Landing
- Homes For Sale in Sicklerville
- Homes For Sale in Ventnor
- Homes For Sale in Voorhees
- Homes For Sale in Winslow
- 55+ Community Homes For Sale
- Commercial Property For Sale
- Commercial Property For Rent
- Atlantic County FHA Approved Condos



