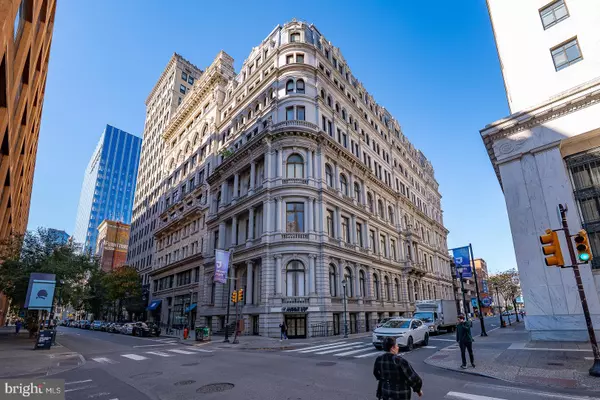1001-13 CHESTNUT ST #705E Philadelphia, PA 19107

Open House
Sun Nov 02, 1:30pm - 3:00pm
UPDATED:
Key Details
Property Type Condo
Sub Type Condo/Co-op
Listing Status Coming Soon
Purchase Type For Sale
Square Footage 618 sqft
Price per Sqft $501
Subdivision Society Hill
MLS Listing ID PAPH2553446
Style Traditional
Bedrooms 1
Full Baths 1
Condo Fees $318/mo
HOA Y/N N
Abv Grd Liv Area 618
Year Built 1900
Available Date 2025-10-31
Annual Tax Amount $2,887
Tax Year 2025
Lot Dimensions 0.00 x 0.00
Property Sub-Type Condo/Co-op
Source BRIGHT
Property Description
Location
State PA
County Philadelphia
Area 19107 (19107)
Zoning CMX5
Rooms
Other Rooms Dining Room, Kitchen
Main Level Bedrooms 1
Interior
Interior Features Bathroom - Tub Shower, Breakfast Area, Combination Kitchen/Living, Elevator, Floor Plan - Open, Kitchen - Gourmet, Recessed Lighting, Sprinkler System, Window Treatments, Wood Floors
Hot Water Electric
Heating Central
Cooling Central A/C
Flooring Ceramic Tile, Hardwood
Inclusions refrigerator as is
Equipment Built-In Microwave, Dishwasher, Refrigerator, Stainless Steel Appliances, Oven/Range - Electric
Fireplace N
Appliance Built-In Microwave, Dishwasher, Refrigerator, Stainless Steel Appliances, Oven/Range - Electric
Heat Source Electric
Laundry Common
Exterior
Amenities Available Elevator, Fitness Center, Concierge, Laundry Facilities
Water Access N
Accessibility Elevator
Garage N
Building
Story 1
Unit Features Hi-Rise 9+ Floors
Above Ground Finished SqFt 618
Sewer Public Sewer
Water Public
Architectural Style Traditional
Level or Stories 1
Additional Building Above Grade, Below Grade
New Construction N
Schools
School District Philadelphia City
Others
Pets Allowed Y
HOA Fee Include Common Area Maintenance,Custodial Services Maintenance,Ext Bldg Maint,Management,Sewer,Snow Removal,Trash
Senior Community No
Tax ID 888110468
Ownership Condominium
SqFt Source 618
Security Features Doorman
Special Listing Condition Standard
Pets Allowed Cats OK, Dogs OK, Number Limit

GET MORE INFORMATION

- Homes For Sale in Atco
- Waterfront Homes in Atlantic County
- Homes For Sale in Cherry Hill East
- Homes For Sale in Egg Harbor Twp
- Homes For Sale in Galloway
- Homes For Sale in Haddonfield
- Homes For Sale in Hammonton
- Condos For Sale in Hammonton
- Homes for Sale in Margate
- Homes For Sale in Mullica Township
- Homes For Sale in Mays Landing
- Homes For Sale in Sicklerville
- Homes For Sale in Ventnor
- Homes For Sale in Voorhees
- Homes For Sale in Winslow
- 55+ Community Homes For Sale
- Commercial Property For Sale
- Commercial Property For Rent
- Atlantic County FHA Approved Condos



