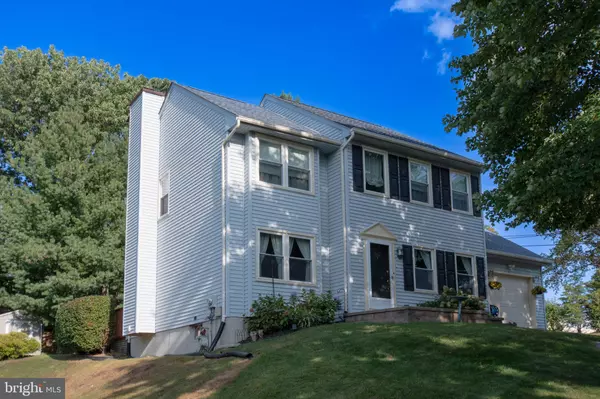4001 FOX MILL DR Boothwyn, PA 19061

UPDATED:
Key Details
Property Type Single Family Home
Sub Type Detached
Listing Status Pending
Purchase Type For Sale
Square Footage 2,549 sqft
Price per Sqft $182
Subdivision Hunters Woods
MLS Listing ID PADE2102446
Style Colonial
Bedrooms 3
Full Baths 2
Half Baths 1
HOA Y/N N
Abv Grd Liv Area 2,549
Year Built 1991
Available Date 2025-10-21
Annual Tax Amount $7,805
Tax Year 2025
Lot Size 9,583 Sqft
Acres 0.22
Property Sub-Type Detached
Source BRIGHT
Property Description
Step inside to find an updated kitchen with modern finishes, seamlessly opening to the family room for today's desired open-concept living. A cozy wood-burning fireplace adds warmth and charm, while the bonus 3-season room provides extra space for relaxing or entertaining.
Upstairs, the spacious main bedroom features a walk-in closet and a private main bath. The finished basement offers even more living space—perfect for a home office, gym, or media room.
With nothing to do but move in, this property is ready to welcome its next owners. Don't miss the opportunity to own a charming colonial in a desirable Boothwyn location!
Location
State PA
County Delaware
Area Upper Chichester Twp (10409)
Zoning R-10
Rooms
Other Rooms Living Room, Dining Room, Bedroom 2, Bedroom 3, Kitchen, Family Room, Basement, Breakfast Room, Bedroom 1, Sun/Florida Room, Laundry, Bathroom 1, Bathroom 2, Half Bath
Basement Partially Finished, Poured Concrete
Interior
Interior Features Breakfast Area
Hot Water Electric
Heating Forced Air
Cooling Central A/C
Fireplaces Number 1
Inclusions washer, dryer, kitchen fridge, garage fridge, garage shelving, basement freezer, basement workbench, pool and pool equipment. All in as-is condition with no monetary value
Equipment Dishwasher
Fireplace Y
Appliance Dishwasher
Heat Source Natural Gas
Exterior
Parking Features Garage - Front Entry
Garage Spaces 1.0
Pool Above Ground
Water Access N
Roof Type Shingle
Accessibility None
Attached Garage 1
Total Parking Spaces 1
Garage Y
Building
Story 2
Foundation Permanent
Above Ground Finished SqFt 2549
Sewer Public Sewer
Water Public
Architectural Style Colonial
Level or Stories 2
Additional Building Above Grade, Below Grade
New Construction N
Schools
Elementary Schools Hilltop
Middle Schools Chichester
High Schools Chichester Senior
School District Chichester
Others
Senior Community No
Tax ID 09-00-01261-13
Ownership Fee Simple
SqFt Source 2549
Special Listing Condition Standard
Virtual Tour https://view.ricoh360.com/27bb26e3-75eb-4917-a974-8618f532c13a

GET MORE INFORMATION

- Homes For Sale in Atco
- Waterfront Homes in Atlantic County
- Homes For Sale in Cherry Hill East
- Homes For Sale in Egg Harbor Twp
- Homes For Sale in Galloway
- Homes For Sale in Haddonfield
- Homes For Sale in Hammonton
- Condos For Sale in Hammonton
- Homes for Sale in Margate
- Homes For Sale in Mullica Township
- Homes For Sale in Mays Landing
- Homes For Sale in Sicklerville
- Homes For Sale in Ventnor
- Homes For Sale in Voorhees
- Homes For Sale in Winslow
- 55+ Community Homes For Sale
- Commercial Property For Sale
- Commercial Property For Rent
- Atlantic County FHA Approved Condos



