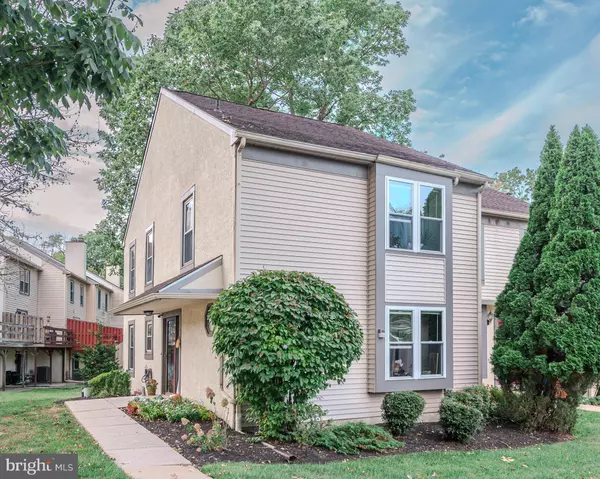50 POTTER CT Media, PA 19063

Open House
Sun Oct 26, 2:00pm - 4:00pm
UPDATED:
Key Details
Property Type Condo
Sub Type Condo/Co-op
Listing Status Coming Soon
Purchase Type For Sale
Square Footage 1,440 sqft
Price per Sqft $304
Subdivision Pennell Pl
MLS Listing ID PADE2102402
Style Other
Bedrooms 2
Full Baths 2
Half Baths 1
Condo Fees $150/mo
HOA Y/N N
Abv Grd Liv Area 1,440
Year Built 1985
Available Date 2025-10-23
Annual Tax Amount $4,963
Tax Year 2024
Lot Dimensions 0.00 x 0.00
Property Sub-Type Condo/Co-op
Source BRIGHT
Property Description
Location
State PA
County Delaware
Area Middletown Twp (10427)
Zoning RES
Rooms
Basement Full, Unfinished
Interior
Hot Water Electric
Heating Forced Air
Cooling Central A/C
Fireplaces Number 1
Fireplaces Type Wood
Inclusions Washer, dryer, refrigerator
Equipment Cooktop, Dishwasher, Disposal, Microwave, Oven - Self Cleaning, Refrigerator, Stainless Steel Appliances, Washer, Dryer, Energy Efficient Appliances
Fireplace Y
Appliance Cooktop, Dishwasher, Disposal, Microwave, Oven - Self Cleaning, Refrigerator, Stainless Steel Appliances, Washer, Dryer, Energy Efficient Appliances
Heat Source Electric
Laundry Upper Floor
Exterior
Parking On Site 1
Amenities Available None
Water Access N
Roof Type Shingle
Accessibility None
Garage N
Building
Story 2
Foundation Concrete Perimeter
Above Ground Finished SqFt 1440
Sewer Public Sewer
Water Public
Architectural Style Other
Level or Stories 2
Additional Building Above Grade, Below Grade
New Construction N
Schools
School District Rose Tree Media
Others
Pets Allowed Y
HOA Fee Include Common Area Maintenance,Lawn Care Front,Snow Removal,Trash
Senior Community No
Tax ID 27-00-02194-01
Ownership Condominium
SqFt Source 1440
Special Listing Condition Standard
Pets Allowed No Pet Restrictions

GET MORE INFORMATION

- Homes For Sale in Atco
- Waterfront Homes in Atlantic County
- Homes For Sale in Cherry Hill East
- Homes For Sale in Egg Harbor Twp
- Homes For Sale in Galloway
- Homes For Sale in Haddonfield
- Homes For Sale in Hammonton
- Condos For Sale in Hammonton
- Homes for Sale in Margate
- Homes For Sale in Mullica Township
- Homes For Sale in Mays Landing
- Homes For Sale in Sicklerville
- Homes For Sale in Ventnor
- Homes For Sale in Voorhees
- Homes For Sale in Winslow
- 55+ Community Homes For Sale
- Commercial Property For Sale
- Commercial Property For Rent
- Atlantic County FHA Approved Condos



