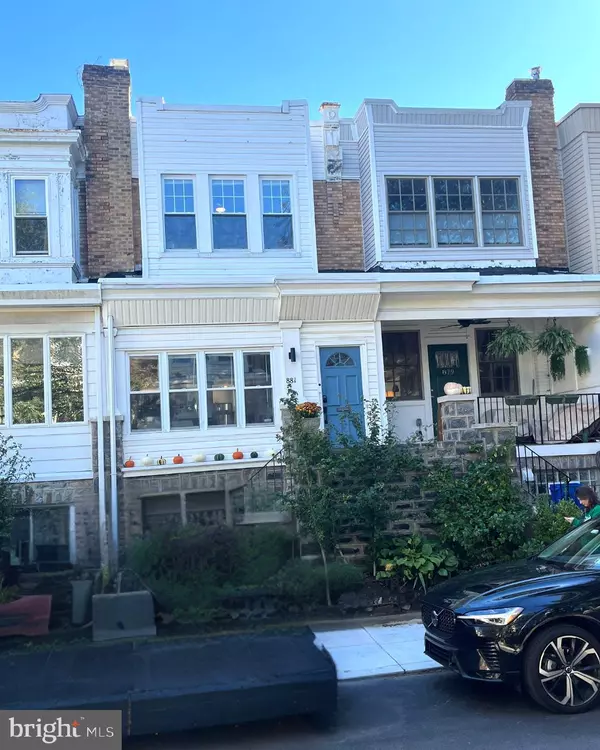881 N BEECHWOOD ST Philadelphia, PA 19130

UPDATED:
Key Details
Property Type Townhouse
Sub Type Interior Row/Townhouse
Listing Status Coming Soon
Purchase Type For Sale
Square Footage 1,200 sqft
Price per Sqft $462
Subdivision Fairmount
MLS Listing ID PAPH2549530
Style Straight Thru
Bedrooms 3
Full Baths 1
Half Baths 1
HOA Y/N N
Abv Grd Liv Area 1,200
Year Built 1934
Available Date 2025-10-21
Annual Tax Amount $6,633
Tax Year 2025
Lot Size 979 Sqft
Acres 0.02
Lot Dimensions 15.00 x 65.00
Property Sub-Type Interior Row/Townhouse
Source BRIGHT
Property Description
As you enter, you're greeted by a bright sunroom—an ideal spot for your morning coffee, reading, or use as a spacious mudroom. Step through the glass door into the open-concept living, dining, and kitchen area, featuring stunning original hardwood floors.
The recently updated kitchen boasts granite countertops, a stylish tile backsplash, stainless steel appliances, recessed lighting, ample counter space, and a classic farmhouse sink—offering the perfect blend of modern convenience and timeless charm.
Upstairs, you'll find three spacious bedrooms full of character. The primary bedroom features two closets and large windows, while the additional bedrooms provide generous space and abundant natural light. The updated full bath includes classic subway tile, a modern vanity, and a tub/shower combo.
The lower level offers excellent potential for additional living space, complete with plenty of storage, a washer and dryer, a half bath with shower, and convenient access to both the alley and the attached one-car garage.
Don't miss your chance to live in the heart of one of Philadelphia's most beloved neighborhoods—where historic charm meets modern living!
Location
State PA
County Philadelphia
Area 19130 (19130)
Zoning RSA5
Rooms
Basement Interior Access, Unfinished, Garage Access
Interior
Interior Features Combination Kitchen/Living, Combination Kitchen/Dining, Floor Plan - Open, Upgraded Countertops, Wood Floors
Hot Water Natural Gas
Heating Hot Water
Cooling Central A/C
Flooring Hardwood
Inclusions Clothes washer, dryer, and refrigerator
Equipment Dishwasher, Disposal, Dryer, Oven/Range - Gas, Refrigerator, Stainless Steel Appliances, Washer
Fireplace N
Appliance Dishwasher, Disposal, Dryer, Oven/Range - Gas, Refrigerator, Stainless Steel Appliances, Washer
Heat Source Natural Gas
Laundry Basement
Exterior
Parking Features Inside Access
Garage Spaces 1.0
Water Access N
Accessibility None
Attached Garage 1
Total Parking Spaces 1
Garage Y
Building
Story 2
Foundation Other
Above Ground Finished SqFt 1200
Sewer Public Sewer
Water Public
Architectural Style Straight Thru
Level or Stories 2
Additional Building Above Grade, Below Grade
New Construction N
Schools
School District Philadelphia City
Others
Senior Community No
Tax ID 151134900
Ownership Fee Simple
SqFt Source 1200
Special Listing Condition Standard

GET MORE INFORMATION

- Homes For Sale in Atco
- Waterfront Homes in Atlantic County
- Homes For Sale in Cherry Hill East
- Homes For Sale in Egg Harbor Twp
- Homes For Sale in Galloway
- Homes For Sale in Haddonfield
- Homes For Sale in Hammonton
- Condos For Sale in Hammonton
- Homes for Sale in Margate
- Homes For Sale in Mullica Township
- Homes For Sale in Mays Landing
- Homes For Sale in Sicklerville
- Homes For Sale in Ventnor
- Homes For Sale in Voorhees
- Homes For Sale in Winslow
- 55+ Community Homes For Sale
- Commercial Property For Sale
- Commercial Property For Rent
- Atlantic County FHA Approved Condos

