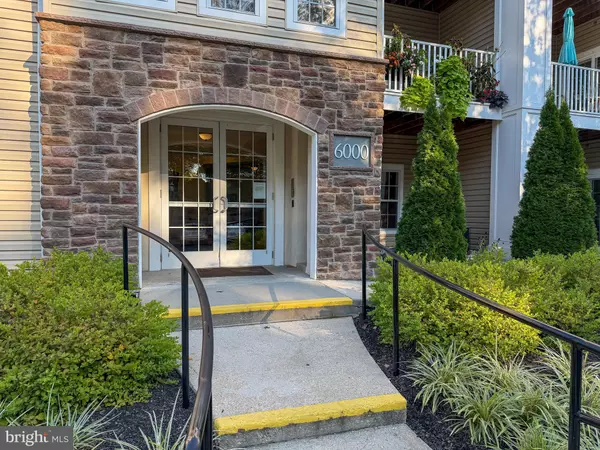6000 VILLAGE WAY #6304 Boothwyn, PA 19061

UPDATED:
Key Details
Property Type Single Family Home, Condo
Sub Type Unit/Flat/Apartment
Listing Status Pending
Purchase Type For Sale
Square Footage 1,452 sqft
Price per Sqft $216
Subdivision Creekside Village
MLS Listing ID PADE2100770
Style Traditional
Bedrooms 2
Full Baths 2
HOA Fees $500/mo
HOA Y/N Y
Abv Grd Liv Area 1,452
Year Built 2006
Available Date 2025-10-04
Annual Tax Amount $5,203
Tax Year 2024
Lot Dimensions 0.00 x 0.00
Property Sub-Type Unit/Flat/Apartment
Source BRIGHT
Property Description
This immaculate third-floor condo offers a bright and airy layout with nine-foot ceilings, oversized windows, and ceiling fans and a foyer that create a welcoming atmosphere. A sliding door opens to a private balcony, the perfect spot to enjoy morning coffee or relax with wooded nature views.
The heart of the home is the well-equipped kitchen, featuring 42” maple cabinets, abundant storage, and quality appliances including a gas range/oven, microwave, dishwasher, refrigerator. Natural light fills the eat-in kitchen, while the spacious living room and dining room with bay window provide wonderful spaces for both everyday living and entertaining.
The oversized primary suite includes a walk-in closet plus an additional closet, and a spacious private bathroom with a double vanity and walk-in shower. A generous second bedroom with a connecting full Jack & Jill bath makes an ideal guest room, study, or office. Additional conveniences include an in-unit laundry room with washer and dryer included, secure building access, and elevator service.
Creekside Village is known for its active lifestyle and friendly neighbors, with amenities including an outdoor pool, clubhouse, fitness center, tennis, bocce ball, putting green, shuffleboard, billiards, card room, horseshoes and walking paths. With so much to appreciate right outside your door, it's easy to feel at home here.
Make this rare larger-bedroom condo yours and enjoy both the vibrant Creekside lifestyle and the peace of mind that comes with the included one-year warranty.
Location
State PA
County Delaware
Area Upper Chichester Twp (10409)
Zoning RESID
Rooms
Other Rooms Living Room, Dining Room, Primary Bedroom, Bedroom 2, Kitchen, Foyer, Breakfast Room, Laundry, Bathroom 1, Bathroom 2
Basement Partial, Poured Concrete
Main Level Bedrooms 2
Interior
Interior Features Primary Bath(s), Ceiling Fan(s), Dining Area, Bathroom - Tub Shower, Bathroom - Walk-In Shower, Breakfast Area, Crown Moldings, Formal/Separate Dining Room, Sprinkler System, Walk-in Closet(s), Wood Floors
Hot Water Electric
Heating Forced Air
Cooling Central A/C
Flooring Wood, Fully Carpeted, Vinyl, Tile/Brick
Inclusions All appliances (As-Is Condition)
Equipment Oven - Self Cleaning, Dishwasher, Disposal, Built-In Microwave, Dryer - Electric, Oven/Range - Gas, Refrigerator, Washer, Water Heater
Fireplace N
Appliance Oven - Self Cleaning, Dishwasher, Disposal, Built-In Microwave, Dryer - Electric, Oven/Range - Gas, Refrigerator, Washer, Water Heater
Heat Source Natural Gas
Laundry Main Floor, Dryer In Unit, Washer In Unit
Exterior
Exterior Feature Balcony
Utilities Available Cable TV
Amenities Available Swimming Pool, Club House, Dining Rooms, Fitness Center, Jog/Walk Path, Putting Green, Tennis Courts
Water Access N
View Garden/Lawn, Trees/Woods
Roof Type Shingle
Accessibility Elevator, Doors - Lever Handle(s)
Porch Balcony
Garage N
Building
Lot Description Trees/Wooded
Story 4
Unit Features Garden 1 - 4 Floors
Foundation Concrete Perimeter
Above Ground Finished SqFt 1452
Sewer Public Sewer
Water Public
Architectural Style Traditional
Level or Stories 4
Additional Building Above Grade, Below Grade
Structure Type 9'+ Ceilings
New Construction N
Schools
School District Chichester
Others
Pets Allowed Y
HOA Fee Include Pool(s),Common Area Maintenance,Management,Recreation Facility,Snow Removal,Trash
Senior Community Yes
Age Restriction 55
Tax ID 09-00-03435-46
Ownership Fee Simple
SqFt Source 1452
Security Features Security System,Main Entrance Lock,Sprinkler System - Indoor
Acceptable Financing Conventional, Cash
Listing Terms Conventional, Cash
Financing Conventional,Cash
Special Listing Condition Standard
Pets Allowed Size/Weight Restriction
Virtual Tour https://my.matterport.com/show/?m=ZrmXraqgwSt&brand=0

GET MORE INFORMATION

- Homes For Sale in Atco
- Waterfront Homes in Atlantic County
- Homes For Sale in Cherry Hill East
- Homes For Sale in Egg Harbor Twp
- Homes For Sale in Galloway
- Homes For Sale in Haddonfield
- Homes For Sale in Hammonton
- Condos For Sale in Hammonton
- Homes for Sale in Margate
- Homes For Sale in Mullica Township
- Homes For Sale in Mays Landing
- Homes For Sale in Sicklerville
- Homes For Sale in Ventnor
- Homes For Sale in Voorhees
- Homes For Sale in Winslow
- 55+ Community Homes For Sale
- Commercial Property For Sale
- Commercial Property For Rent
- Atlantic County FHA Approved Condos



