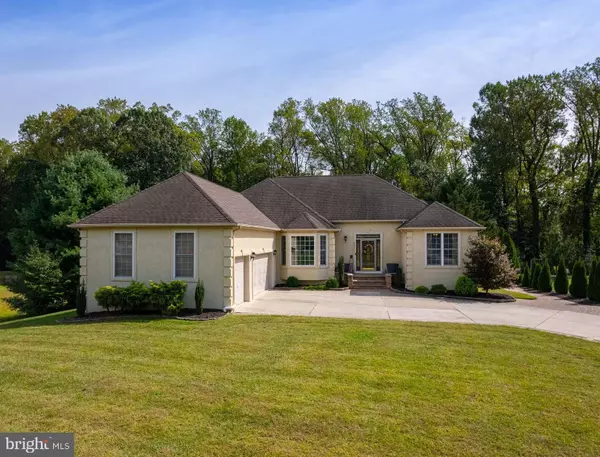310 PATSY COURT West Deptford, NJ 08066

Open House
Sat Oct 04, 12:00pm - 2:00pm
UPDATED:
Key Details
Property Type Single Family Home
Sub Type Detached
Listing Status Active
Purchase Type For Sale
Square Footage 2,448 sqft
Price per Sqft $261
Subdivision Nottingham Estates
MLS Listing ID NJGL2064744
Style Ranch/Rambler,Contemporary
Bedrooms 3
Full Baths 2
HOA Fees $225/ann
HOA Y/N Y
Abv Grd Liv Area 2,448
Year Built 2007
Annual Tax Amount $13,954
Tax Year 2025
Lot Size 0.883 Acres
Acres 0.88
Lot Dimensions 0.00 x 0.00
Property Sub-Type Detached
Source BRIGHT
Property Description
As you enter, notice the architectural arch, pillars, and 10' ceilings in the foyer and great room, creating a dramatic first impression. The great room offers built-in speakers and a cozy gas log fireplace, perfect for cooler nights. Just off the great room is a flexible home office, guest space or playroom with double doors. The foyer, great room, and open dining room all feature tiger hardwood flooring, which continues through the wide hallways for a seamless flow.
The kitchen is a chef's delight with 42" maple cabinetry with crown molding, granite countertops, a breakfast bar, double ovens, gas cooktop, tile flooring, pantry, and breakfast area—all with views of your backyard retreat and pool.
On the left side of the home, the primary suite includes a spacious bedroom with built-in speakers, a bright sitting room overlooking the backyard, and two walk-in closets. The primary bathroom has been completely renovated into a spa-like oasis, now featuring heated floors, a custom walk-in shower, a soaking tub, double bowl vanity, and separate commode. On the opposite side of the home, you'll find two additional generously sized bedrooms and a full hall bath.
Step outside to your backyard paradise: a stunning paver patio with outdoor lighting, a saltwater in-ground pool with a new electric heater, new pump, new safety cover, plus a 20x10 shed for extra storage and a 12x20 gazebo with electric and dual ceiling fans—perfect for entertaining and summer gatherings. The property backs directly to the woods, and the community offers a nature trail that leads straight to West Deptford Park.
Additional amenities include: 2-zone HVAC, , in-ground sprinkler system, Tesla charging hookup, lighted driveway and walkways, and more!
You won't want to miss this one—schedule your personal tour today!
Location
State NJ
County Gloucester
Area West Deptford Twp (20820)
Zoning RES
Rooms
Other Rooms Dining Room, Primary Bedroom, Sitting Room, Bedroom 2, Bedroom 3, Kitchen, Foyer, Great Room, Laundry, Office, Primary Bathroom, Full Bath
Basement Unfinished, Interior Access, Sump Pump
Main Level Bedrooms 3
Interior
Interior Features Breakfast Area, Carpet, Ceiling Fan(s), Central Vacuum, Chair Railings, Crown Moldings, Family Room Off Kitchen, Floor Plan - Open, Kitchen - Eat-In, Kitchen - Gourmet, Kitchen - Table Space, Primary Bath(s), Pantry, Recessed Lighting, Sprinkler System, Bathroom - Stall Shower, Bathroom - Tub Shower, Walk-in Closet(s), Window Treatments, Wood Floors, Upgraded Countertops
Hot Water Natural Gas
Heating Forced Air
Cooling Central A/C
Flooring Hardwood, Ceramic Tile, Carpet, Vinyl
Fireplaces Number 1
Fireplaces Type Gas/Propane
Inclusions all existing appliances, pool equipment and shed in as-is condition
Equipment Built-In Microwave, Cooktop, Dishwasher, Dryer - Gas, Refrigerator
Fireplace Y
Window Features Double Hung
Appliance Built-In Microwave, Cooktop, Dishwasher, Dryer - Gas, Refrigerator
Heat Source Natural Gas
Laundry Main Floor
Exterior
Exterior Feature Patio(s)
Parking Features Garage - Front Entry, Garage Door Opener, Inside Access, Oversized
Garage Spaces 6.0
Fence Partially, Decorative, Rear, Other
Pool In Ground, Heated, Saltwater
Utilities Available Cable TV, Under Ground
Water Access N
View Trees/Woods
Roof Type Shingle
Accessibility None
Porch Patio(s)
Attached Garage 3
Total Parking Spaces 6
Garage Y
Building
Lot Description Backs to Trees, Backs - Parkland, Cleared, Cul-de-sac, Front Yard, Landscaping, Level, No Thru Street, Rear Yard, SideYard(s)
Story 1
Foundation Concrete Perimeter, Crawl Space
Sewer Public Sewer
Water Public
Architectural Style Ranch/Rambler, Contemporary
Level or Stories 1
Additional Building Above Grade, Below Grade
Structure Type 9'+ Ceilings,Tray Ceilings,High,Dry Wall
New Construction N
Schools
Middle Schools West Deptford M.S.
High Schools West Deptford H.S.
School District West Deptford Township Public Schools
Others
HOA Fee Include Common Area Maintenance
Senior Community No
Tax ID 20-00346 07-00019 05
Ownership Fee Simple
SqFt Source 2448
Security Features Carbon Monoxide Detector(s)
Acceptable Financing Conventional, Cash, FHA, VA
Listing Terms Conventional, Cash, FHA, VA
Financing Conventional,Cash,FHA,VA
Special Listing Condition Standard

GET MORE INFORMATION

- Homes For Sale in Atco
- Waterfront Homes in Atlantic County
- Homes For Sale in Cherry Hill East
- Homes For Sale in Egg Harbor Twp
- Homes For Sale in Galloway
- Homes For Sale in Haddonfield
- Homes For Sale in Hammonton
- Condos For Sale in Hammonton
- Homes for Sale in Margate
- Homes For Sale in Mullica Township
- Homes For Sale in Mays Landing
- Homes For Sale in Sicklerville
- Homes For Sale in Ventnor
- Homes For Sale in Voorhees
- Homes For Sale in Winslow
- 55+ Community Homes For Sale
- Commercial Property For Sale
- Commercial Property For Rent
- Atlantic County FHA Approved Condos



