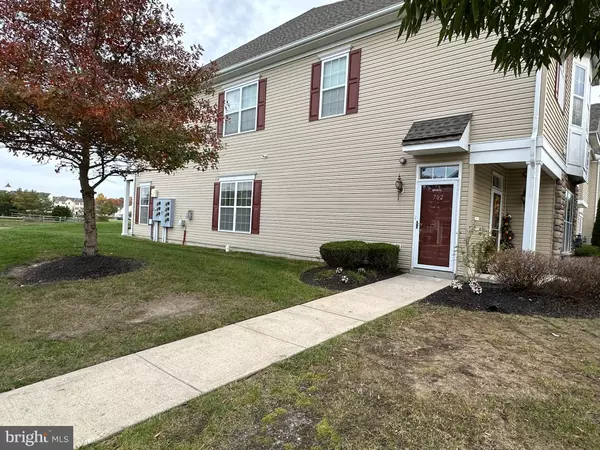702 VAN GOGH CT Williamstown, NJ 08094

UPDATED:
Key Details
Property Type Single Family Home, Condo
Sub Type Unit/Flat/Apartment
Listing Status Active
Purchase Type For Rent
Square Footage 1,396 sqft
Subdivision Amberleigh At The Ar
MLS Listing ID NJGL2064616
Style Unit/Flat
Bedrooms 2
Full Baths 2
HOA Fees $195/mo
HOA Y/N Y
Abv Grd Liv Area 1,396
Year Built 2009
Lot Size 436 Sqft
Acres 0.01
Lot Dimensions 0.00 x 0.00
Property Sub-Type Unit/Flat/Apartment
Source BRIGHT
Property Description
Location
State NJ
County Gloucester
Area Monroe Twp (20811)
Zoning R
Rooms
Other Rooms Living Room, Dining Room, Bedroom 2, Kitchen, Bedroom 1
Main Level Bedrooms 2
Interior
Interior Features Carpet, Combination Kitchen/Dining, Floor Plan - Open, Pantry, Bathroom - Stall Shower, Walk-in Closet(s)
Hot Water Natural Gas
Heating Central
Cooling Central A/C
Inclusions Refrigerator, Washer, Dryer
Equipment Built-In Microwave, Dishwasher, Disposal, Dryer, Oven - Self Cleaning, Refrigerator, Washer
Appliance Built-In Microwave, Dishwasher, Disposal, Dryer, Oven - Self Cleaning, Refrigerator, Washer
Heat Source Natural Gas
Exterior
Parking On Site 1
Amenities Available Club House, Pool - Outdoor
Water Access N
Accessibility None
Garage N
Building
Story 1
Unit Features Garden 1 - 4 Floors
Above Ground Finished SqFt 1396
Sewer Public Sewer
Water Public
Architectural Style Unit/Flat
Level or Stories 1
Additional Building Above Grade, Below Grade
New Construction N
Schools
School District Monroe Township Public Schools
Others
Pets Allowed Y
HOA Fee Include Snow Removal,Ext Bldg Maint,Common Area Maintenance,Lawn Maintenance,Pool(s)
Senior Community No
Tax ID 11-001100407-00087-C702
Ownership Other
SqFt Source 1396
Miscellaneous HOA/Condo Fee
Pets Allowed Case by Case Basis

GET MORE INFORMATION

- Homes For Sale in Atco
- Waterfront Homes in Atlantic County
- Homes For Sale in Cherry Hill East
- Homes For Sale in Egg Harbor Twp
- Homes For Sale in Galloway
- Homes For Sale in Haddonfield
- Homes For Sale in Hammonton
- Condos For Sale in Hammonton
- Homes for Sale in Margate
- Homes For Sale in Mullica Township
- Homes For Sale in Mays Landing
- Homes For Sale in Sicklerville
- Homes For Sale in Ventnor
- Homes For Sale in Voorhees
- Homes For Sale in Winslow
- 55+ Community Homes For Sale
- Commercial Property For Sale
- Commercial Property For Rent
- Atlantic County FHA Approved Condos



