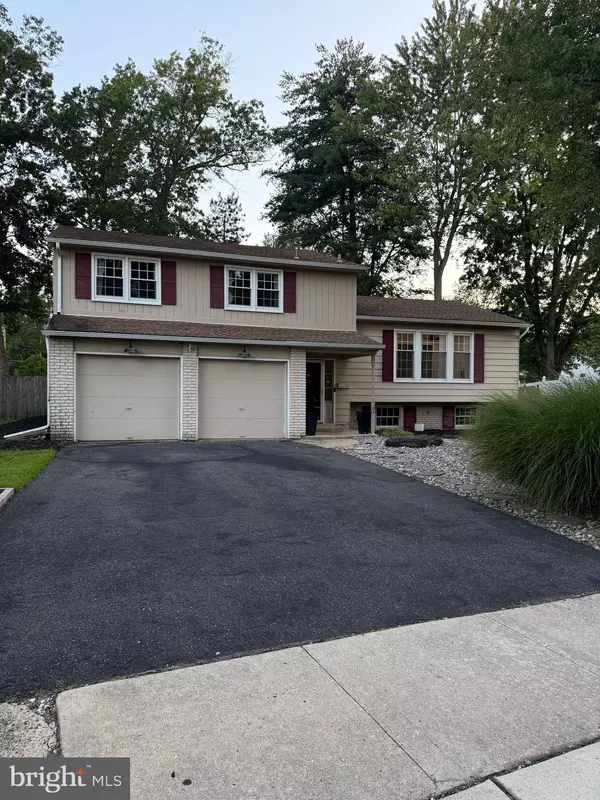1104 WILLOWDALE DR Cherry Hill, NJ 08003
OPEN HOUSE
Sat Aug 23, 10:00am - 12:00pm
UPDATED:
Key Details
Property Type Single Family Home
Sub Type Detached
Listing Status Active
Purchase Type For Sale
Square Footage 2,100 sqft
Price per Sqft $271
Subdivision Willowdale
MLS Listing ID NJCD2099612
Style Bi-level,Contemporary,Colonial
Bedrooms 4
Full Baths 4
HOA Y/N N
Abv Grd Liv Area 2,100
Year Built 1964
Annual Tax Amount $9,345
Tax Year 2024
Lot Size 8,838 Sqft
Acres 0.2
Lot Dimensions 68.00 x 130.00
Property Sub-Type Detached
Source BRIGHT
Property Description
Welcome to this warm and inviting home, thoughtfully updated to blend comfort, style, and functionality. Featuring 4 spacious bedrooms and 3 full bathrooms, this home offers plenty of room for family living, entertaining, or working from home. Each room has a ceiling fan with remote.
The gourmet kitchen boasts custom tile, modern appliances, and opens to a welcoming dining area and living room, perfect for everyday meals or hosting guests. You'll love the large family room with a cozy fireplace, ideal for relaxing evenings or entertaining.
Enjoy the beauty and durability of hardwood floors in all bedrooms, the living room, and dining room, while tile flooring enhances the kitchen, family room, foyer, and all bathrooms. Recessed lighting throughout the main living areas adds a bright, modern touch.
Additional upgrades include newly installed windows or improved energy efficiency and natural light. A two-car garage provides ample storage, and the back deck is the perfect spot to sip your morning coffee and enjoy the fresh breeze in your private outdoor space.
This home is truly move-in ready, with thoughtful updates and a layout designed for both everyday living and entertaining. Schedule your showing today.
Location
State NJ
County Camden
Area Cherry Hill Twp (20409)
Zoning RESIDENTIAL
Rooms
Other Rooms Living Room, Dining Room, Bedroom 4, Kitchen, Family Room, Bathroom 2, Bathroom 3, Primary Bathroom
Basement Partial
Interior
Interior Features Attic, Bathroom - Stall Shower, Bathroom - Tub Shower, Bathroom - Walk-In Shower, Breakfast Area, Ceiling Fan(s), Combination Kitchen/Dining, Combination Dining/Living, Kitchen - Island, Recessed Lighting, Wood Floors
Hot Water Natural Gas
Heating Forced Air
Cooling Central A/C
Flooring Ceramic Tile, Hardwood
Fireplaces Number 1
Inclusions all appliances, microwave, security ring system, w/d
Equipment Built-In Microwave, Built-In Range, Dishwasher, Dryer, Refrigerator, Washer
Fireplace Y
Appliance Built-In Microwave, Built-In Range, Dishwasher, Dryer, Refrigerator, Washer
Heat Source Natural Gas
Exterior
Parking Features Garage Door Opener, Garage - Front Entry
Garage Spaces 2.0
Utilities Available Cable TV
Water Access N
Accessibility 2+ Access Exits
Attached Garage 2
Total Parking Spaces 2
Garage Y
Building
Story 3
Foundation Block
Sewer Public Sewer
Water Public
Architectural Style Bi-level, Contemporary, Colonial
Level or Stories 3
Additional Building Above Grade
New Construction N
Schools
Elementary Schools Bret Harte
School District Cherry Hill Township Public Schools
Others
Senior Community No
Tax ID 09-00525 10-00023
Ownership Fee Simple
SqFt Source Assessor
Acceptable Financing Cash, Conventional, FHA
Listing Terms Cash, Conventional, FHA
Financing Cash,Conventional,FHA
Special Listing Condition Standard

GET MORE INFORMATION
- Homes For Sale in Atco
- Waterfront Homes in Atlantic County
- Homes For Sale in Cherry Hill East
- Homes For Sale in Egg Harbor Twp
- Homes For Sale in Galloway
- Homes For Sale in Haddonfield
- Homes For Sale in Hammonton
- Condos For Sale in Hammonton
- Homes for Sale in Margate
- Homes For Sale in Mullica Township
- Homes For Sale in Mays Landing
- Homes For Sale in Sicklerville
- Homes For Sale in Ventnor
- Homes For Sale in Voorhees
- Homes For Sale in Winslow
- 55+ Community Homes For Sale
- Commercial Property For Sale
- Commercial Property For Rent
- Atlantic County FHA Approved Condos



